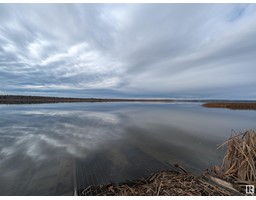14544 20 ST NW Fraser, Edmonton, Alberta, CA
Address: 14544 20 ST NW, Edmonton, Alberta
Summary Report Property
- MKT IDE4444875
- Building TypeHouse
- Property TypeSingle Family
- StatusBuy
- Added4 days ago
- Bedrooms4
- Bathrooms2
- Area1239 sq. ft.
- DirectionNo Data
- Added On28 Jun 2025
Property Overview
ENJOY summer to the fullest in your new home with its 11,500 sq ft (1/4 acre) lot in the city! There is SO MUCH ROOM for the kids to run and play in the fully fenced yard with garden space, a 2 tiered deck, large shed, pond… The home has been lovingly cared for and has space for everyone, living room with cozy wood burning fireplace, dining area, an updated kitchen, new appliances and counters and updated half bath on the main floor. Upstairs are 3 great sized bedrooms and an updated bathroom! The fully finished basement has the 4th bedroom, rec room, laundry and utility area! The garage is heated, upgrades: roof 2013, windows, H/E furnace and A/C 2018, water tank and deck 2020, evestrough, sofits and fascia 2022! Extremely quiet location but so close to river valley trails, amenities, schools and shopping! (id:51532)
Tags
| Property Summary |
|---|
| Building |
|---|
| Land |
|---|
| Level | Rooms | Dimensions |
|---|---|---|
| Basement | Family room | 5.47 m x 4.49 m |
| Bedroom 4 | 3.61 m x 3.61 m | |
| Laundry room | 2.69 m x 2.18 m | |
| Utility room | 2.09 m x 2.08 m | |
| Main level | Living room | 4.41 m x 4.08 m |
| Dining room | 3.91 m x 2.77 m | |
| Kitchen | 3.2 m x 3.14 m | |
| Upper Level | Primary Bedroom | 4.09 m x 3.55 m |
| Bedroom 2 | 3.53 m x 2.9 m | |
| Bedroom 3 | 3.49 m x 2.9 m |
| Features | |||||
|---|---|---|---|---|---|
| Flat site | No back lane | Park/reserve | |||
| Attached Garage | Dishwasher | Dryer | |||
| Fan | Garage door opener remote(s) | Garage door opener | |||
| Microwave Range Hood Combo | Refrigerator | Storage Shed | |||
| Stove | Washer | Window Coverings | |||
| Central air conditioning | |||||








































































