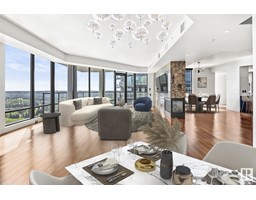14624 104 AV NW Grovenor, Edmonton, Alberta, CA
Address: 14624 104 AV NW, Edmonton, Alberta
Summary Report Property
- MKT IDE4427662
- Building TypeHouse
- Property TypeSingle Family
- StatusBuy
- Added2 days ago
- Bedrooms5
- Bathrooms4
- Area2047 sq. ft.
- DirectionNo Data
- Added On01 Apr 2025
Property Overview
Location Perfection Awaits! This stunning 3,230 SqFt., Two-story estate in Grovenor is a rare find, offering 5 bedrooms, 4 baths and an ultra-rare oversized double attached garage. Thoughtfully designed for luxury and functionality, the main floor features gleaming engineered hardwood, a chef’s kitchen with a gas cooktop, wall oven, built-in microwave and A private balcony with a gas hookup, overlooking a spacious, low-maintenance yard featuring high-end artificial turf and a large stone patio, perfect for entertaining.The expansive primary suite spans 545 SqFt., featuring a walk-in closet and spa-like ensuite includes heated floors with a freestanding tub, walk-in shower, and enclosed toilet. The fully finished basement is designed for comfort and entertainment, featuring a wet bar, 2 oversized bedrooms, a walk-in closet, a flex room, and a full bath. Fully renovated in 2018, this home blends sophistication with everyday functionality a rare opportunity in one of Edmonton’s most sought-after communities! (id:51532)
Tags
| Property Summary |
|---|
| Building |
|---|
| Land |
|---|
| Level | Rooms | Dimensions |
|---|---|---|
| Basement | Family room | Measurements not available |
| Bedroom 4 | 11'1" x 14'10 | |
| Bedroom 5 | 16'3" x 17'6" | |
| Main level | Living room | 19'7" x 16'9" |
| Dining room | 18'5" x 10'3" | |
| Kitchen | 12' x 16'4" | |
| Bedroom 2 | 11'5" x 11'2" | |
| Bedroom 3 | 11'4" x 15'1" | |
| Mud room | 10'2" x 7'1" | |
| Upper Level | Primary Bedroom | 14'6" x 20'1" |
| Features | |||||
|---|---|---|---|---|---|
| Flat site | Wet bar | Skylight | |||
| Attached Garage | Alarm System | Dishwasher | |||
| Dryer | Hood Fan | Oven - Built-In | |||
| Microwave | Refrigerator | Stove | |||
| Washer | Wine Fridge | Central air conditioning | |||
| Vinyl Windows | |||||












































































