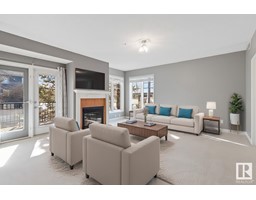1494 KESWICK DR SW Keswick Area, Edmonton, Alberta, CA
Address: 1494 KESWICK DR SW, Edmonton, Alberta
Summary Report Property
- MKT IDE4428816
- Building TypeRow / Townhouse
- Property TypeSingle Family
- StatusBuy
- Added2 days ago
- Bedrooms3
- Bathrooms3
- Area1517 sq. ft.
- DirectionNo Data
- Added On06 Apr 2025
Property Overview
KEEN ON KESWICK! Move-in ready, 3 Bdrm, 3 Bath, END UNIT now available. Home is situated on a HUGE CORNER LOT w/ SIDE YARD. Property comes w/ approx. $50,000 in upgrades - 42 KITCHEN CABINETS, QUARTZ COUNTERTOPS throughout, High-End Appliances & Blinds. Main floor is carpet-free w/ HARDWOOD FLOORING laid in a beautiful herringbone pattern. Upstairs, Primary Bdrm fits a King-Size bed + Walk-In Closet & 4-piece Ensuite. Two additional Bdrms & Flex Room are found on this level. Extra windows throughout make for a BRIGHT & SUNNY house all year. Double Car Garage w/ space for additional parking completes the property. Bonus: UPPER FLOOR LAUNDRY & 9' Ceilings. SEPARATE SIDE ENTRY for future secondary suite development. Unfinished basement offers plenty of storage & includes a rough-in bath & two windows. Located an 8 min. walk to Joey Moss School & Playground w/ the pond & walking trails down the block. Conveniently located near shopping, restaurants, schools, transit, Henday & Airport. NO CONDO FEES! (id:51532)
Tags
| Property Summary |
|---|
| Building |
|---|
| Level | Rooms | Dimensions |
|---|---|---|
| Main level | Living room | Measurements not available |
| Dining room | Measurements not available | |
| Kitchen | Measurements not available | |
| Upper Level | Primary Bedroom | Measurements not available |
| Bedroom 2 | Measurements not available | |
| Bedroom 3 | Measurements not available | |
| Laundry room | Measurements not available |
| Features | |||||
|---|---|---|---|---|---|
| Corner Site | Park/reserve | Lane | |||
| No Animal Home | No Smoking Home | Detached Garage | |||
| Dishwasher | Dryer | Garage door opener remote(s) | |||
| Garage door opener | Microwave Range Hood Combo | Refrigerator | |||
| Stove | Washer | Window Coverings | |||
| Ceiling - 9ft | |||||
























































