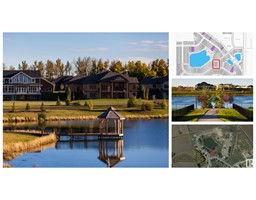15016 88 ST NW Evansdale, Edmonton, Alberta, CA
Address: 15016 88 ST NW, Edmonton, Alberta
Summary Report Property
- MKT IDE4450866
- Building TypeHouse
- Property TypeSingle Family
- StatusBuy
- Added4 weeks ago
- Bedrooms5
- Bathrooms3
- Area1188 sq. ft.
- DirectionNo Data
- Added On04 Aug 2025
Property Overview
EVANSDALE / LIKE NEW / 5 BED + DEN + 3 BATH + 5 CAR PARKING Fully renovated from top to bottom, this stunning 5-bedroom + den, 3-bath bungalow in Evansdale is the one you’ve been waiting for. Situated steps from parks, schools, and shopping, every inch of this home has been upgraded with modern finishes and thoughtful design. The main level features a sleek kitchen with quartz waterfall island, high-end appliances including a gas range & smart fridge, and bright, open-concept living space. Downstairs offers 2 large bedrooms, a full bath, massive rec room, and a den perfect for a home office or gym. Enjoy peace of mind with all major systems updated and triple-pane windows throughout. The west-facing backyard is lush, fully fenced, and complemented by a 24’x24’ insulated garage plus oversized driveway. This move-in-ready home offers unbeatable value in a growing, family-friendly neighborhood—don’t miss it! (photos are digitally staged or modified) (id:51532)
Tags
| Property Summary |
|---|
| Building |
|---|
| Land |
|---|
| Level | Rooms | Dimensions |
|---|---|---|
| Basement | Den | 3.89 × 2.67 |
| Bedroom 4 | 3.02 × 3.59 | |
| Bedroom 5 | 3.28 × 3.65 | |
| Recreation room | 7.28 × 7.26 | |
| Laundry room | 3.30 × 2.96 | |
| Main level | Living room | 4.58 × 4.36 |
| Dining room | 3.60 × 3.32 | |
| Kitchen | 3.82 × 4.37 | |
| Primary Bedroom | 3.47 × 3.98 | |
| Bedroom 2 | 3.05 × 2.77 | |
| Bedroom 3 | 3.05 × 2.76 |
| Features | |||||
|---|---|---|---|---|---|
| Flat site | Paved lane | Lane | |||
| No Animal Home | No Smoking Home | Detached Garage | |||
| Dishwasher | Dryer | Garage door opener remote(s) | |||
| Garage door opener | Gas stove(s) | Washer | |||












































































