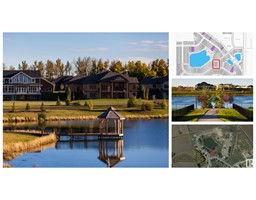3879 ROBINS CR NW Starling, Edmonton, Alberta, CA
Address: 3879 ROBINS CR NW, Edmonton, Alberta
Summary Report Property
- MKT IDE4455194
- Building TypeDuplex
- Property TypeSingle Family
- StatusBuy
- Added3 days ago
- Bedrooms3
- Bathrooms3
- Area1557 sq. ft.
- DirectionNo Data
- Added On29 Aug 2025
Property Overview
STARLING / GREENSPACE VIEW / MODERN 3 BED 2.5 BATH — A RARE FIND: Welcome to 3879 Robins Crescent NW in sought-after Starling! This stunning 2019-built 3 bed, 2.5 bath half-duplex offers an open-concept layout, oversized double attached garage, and rare unobstructed views of green space and trails—no rear neighbours! The home features modern finishes, including whitewashed vinyl plank flooring, quartz countertops, tiled backsplashes, and energy-efficient solar panels. The fully landscaped yard and spacious deck make outdoor living a dream. Enjoy a bright, neutral interior palette with room to expand in the unfinished basement. Located steps from parks, trails, and future development, this home offers access to St. Albert amenities without the taxes. Stylish, move-in ready, and perfectly located—homes with this kind of view don’t come up often! (Note: some photos digitally staged/edited) (id:51532)
Tags
| Property Summary |
|---|
| Building |
|---|
| Land |
|---|
| Level | Rooms | Dimensions |
|---|---|---|
| Basement | Utility room | 2.88 × 6.80 |
| Storage | 4.77 × 6.80 | |
| Main level | Living room | 3.71 × 3.31 |
| Dining room | 3.06 × 3.74 | |
| Kitchen | 2.90 × 3.74 | |
| Mud room | 2.04 × 1.64 | |
| Pantry | 1.93 × 1.33 | |
| Upper Level | Primary Bedroom | 5.09 × 3.76 |
| Bedroom 2 | 3.24 × 3.76 | |
| Bedroom 3 | 3.23 × 3.17 | |
| Bonus Room | 2.55 × 3.18 | |
| Laundry room | 2.00 × 2.10 |
| Features | |||||
|---|---|---|---|---|---|
| Ravine | Rolling | Flat site | |||
| No back lane | Park/reserve | Closet Organizers | |||
| No Smoking Home | Attached Garage | Dishwasher | |||
| Dryer | Garage door opener | Microwave Range Hood Combo | |||
| Refrigerator | Stove | Washer | |||
| Window Coverings | |||||







































































