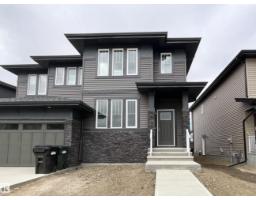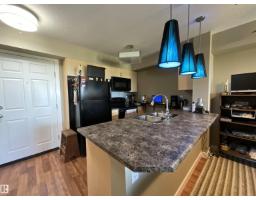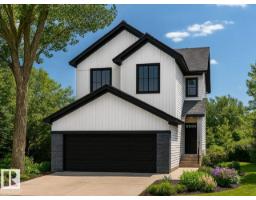#1504 10152 104 ST NW Downtown (Edmonton), Edmonton, Alberta, CA
Address: #1504 10152 104 ST NW, Edmonton, Alberta
Summary Report Property
- MKT IDE4460308
- Building TypeApartment
- Property TypeSingle Family
- StatusBuy
- Added5 weeks ago
- Bedrooms2
- Bathrooms2
- Area855 sq. ft.
- DirectionNo Data
- Added On03 Oct 2025
Property Overview
Experience downtown living at its absolute finest in this gorgeous high rise condo in the heart of Edmonton's city center. The pride of ownership is evident as this unit has been impeccably maintained and upgraded since it was constructed. The kitchen is open and bright with granite countertops and stainless steel appliances. Convenient barstool seating off the kitchen counter, with plenty of space for an additional dining room table. The main 3-piece washroom contains quartz countertops, marble flooring, and a spacious standup shower. The primary bedroom contains a sizeable closet, and an ensuite with a full bath and upgraded vanity. The centerpiece of the living room is a stunning, built-in electric fireplace, perfect to cozy up to around the holidays. Or, relax outside on the enormous balcony with breathtaking views of the city and skyline. Located steps away from shopping, grocery stores, Rogers Place, ICE District, and the LRT station. Titled, indoor parking to keep the vehicle warm and free of snow. (id:51532)
Tags
| Property Summary |
|---|
| Building |
|---|
| Level | Rooms | Dimensions |
|---|---|---|
| Main level | Living room | Measurements not available x 4.4 m |
| Dining room | Measurements not available x 1.7 m | |
| Kitchen | Measurements not available x 3.1 m | |
| Primary Bedroom | Measurements not available x 3.3 m | |
| Bedroom 2 | Measurements not available x 3 m |
| Features | |||||
|---|---|---|---|---|---|
| No Animal Home | No Smoking Home | Heated Garage | |||
| Parkade | Dishwasher | Microwave Range Hood Combo | |||
| Oven - Built-In | Refrigerator | Washer/Dryer Stack-Up | |||
| Window Coverings | Window air conditioner | Vinyl Windows | |||











































