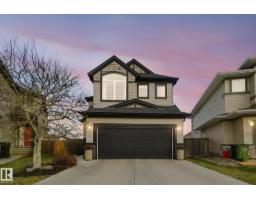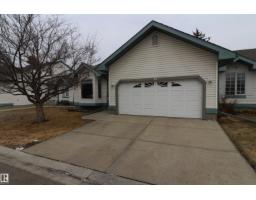1508 105 ST NW Bearspaw (Edmonton), Edmonton, Alberta, CA
Address: 1508 105 ST NW, Edmonton, Alberta
Summary Report Property
- MKT IDE4466032
- Building TypeRow / Townhouse
- Property TypeSingle Family
- StatusBuy
- Added14 weeks ago
- Bedrooms3
- Bathrooms3
- Area1095 sq. ft.
- DirectionNo Data
- Added On18 Nov 2025
Property Overview
Gorgeous 3 bed 2.5 bath townhome with SW exposure facing onto Bearspaw Park & Lake! This unit has been updated with beautiful off-white kitchen cabinets, champagne bronze hardware, granite counters, subway backsplash & stainless steel appliances. There is an eating nook just off the kitchen and the living area is separated by a 2pc powder room & main floor laundry! Laminate floors throughout the main & modern paint with dark feature walls. Upstairs are 3 good sized bedrooms & 2 full baths. The basement is a big boot room with storage closets & houses utilities including an on-demand water heater. The DOUBLE GARAGE is attached with access from the basement. Fenced-in patio space to enjoy the sunshine & view of the scenic field. Great access to Bearspaw Lake & Blackmud Creek Ravine. 2 blocks from Keheewin Elementary School & Park with tennis, basketball & hockey rink community league. (id:51532)
Tags
| Property Summary |
|---|
| Building |
|---|
| Land |
|---|
| Level | Rooms | Dimensions |
|---|---|---|
| Main level | Living room | Measurements not available |
| Dining room | Measurements not available | |
| Kitchen | Measurements not available | |
| Upper Level | Primary Bedroom | 13'8 x 9'7 |
| Bedroom 2 | 10'4 x 8'5 | |
| Bedroom 3 | 10'5 x 8'5 |
| Features | |||||
|---|---|---|---|---|---|
| Attached Garage | Dishwasher | Dryer | |||
| Refrigerator | Stove | Washer | |||
| Window Coverings | Vinyl Windows | ||||


































































