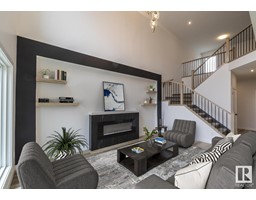1512 GRAYDON HILL PT SW Graydon Hill, Edmonton, Alberta, CA
Address: 1512 GRAYDON HILL PT SW, Edmonton, Alberta
Summary Report Property
- MKT IDE4427546
- Building TypeDuplex
- Property TypeSingle Family
- StatusBuy
- Added4 days ago
- Bedrooms3
- Bathrooms3
- Area1419 sq. ft.
- DirectionNo Data
- Added On27 Mar 2025
Property Overview
Welcome home to this spacious and well maintained duplex in a prime location, just minutes from the Anthony Henday and a variety of amenities. With no condo fees, you’ll enjoy the freedom of homeownership without extra costs! Step inside to an inviting open concept main floor featuring a bright living room with a cozy gas fireplace. The living room flows seamlessly into the dining area and modern kitchen, perfect for entertaining. Upstairs you’ll find two generously sized bedrooms plus a large master suite with a private ensuite, as well as the convenient laundry room. The fully fenced and landscaped backyard is ready for summer fun, complete with a deck and fire pit. Installed in 2023, the solar panel system is no maintenance and reduces your utility costs. This home is located in a fantastic neighbourhood with schools, shopping, parks, and restaurants nearby. It's a perfect fit for anyone looking for comfort, community, and convenience! (id:51532)
Tags
| Property Summary |
|---|
| Building |
|---|
| Land |
|---|
| Level | Rooms | Dimensions |
|---|---|---|
| Main level | Living room | 4.31 m x 3.67 m |
| Dining room | 3.08 m x 2.28 m | |
| Kitchen | 3.28 m x 2.35 m | |
| Upper Level | Primary Bedroom | 4.25 m x 4.19 m |
| Bedroom 2 | 3.91 m x 2.34 m | |
| Bedroom 3 | 4.4 m x 2.84 m | |
| Laundry room | 1.84 m x 1.83 m |
| Features | |||||
|---|---|---|---|---|---|
| See remarks | Attached Garage | Dishwasher | |||
| Dryer | Garage door opener remote(s) | Garage door opener | |||
| Microwave Range Hood Combo | Refrigerator | Stove | |||
| Washer | Window Coverings | ||||


























































