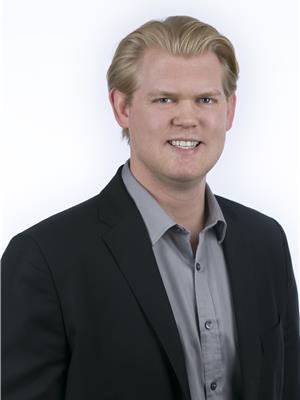1522 54 ST NW Sakaw, Edmonton, Alberta, CA
Address: 1522 54 ST NW, Edmonton, Alberta
Summary Report Property
- MKT IDE4442252
- Building TypeDuplex
- Property TypeSingle Family
- StatusBuy
- Added6 days ago
- Bedrooms2
- Bathrooms2
- Area1352 sq. ft.
- DirectionNo Data
- Added On29 Jun 2025
Property Overview
Welcome to The Springs. This comfortable and immaculately maintained 1352 sqft 2-bedroom bungalow in a 45+ community comes with great features like A/C and vaulted ceilings. Inside, you'll find a bright living room with gleaming hardwood floors. The dining area is spacious, making it great for hosting the family. The kitchen has stainless steel appliances and loads of cabinet space. The primary bedroom includes a sizeable walk-in closet, and a convenient 3-piece ensuite. The second bedroom is massive and allows a lot of space for a guest room or for hobbies! The main floor laundry is super handy and accessible, just outside the primary bedroom. A covered back deck finishes the main level and allows a space for family BBQs. The basement has a huge rec room for activities, while the other half is unfinished and ready for you to put your personal stamp on things. The oversized double garage has plenty of room to house your vehicles! This complex includes a fitness room and party space! Come check it out! (id:51532)
Tags
| Property Summary |
|---|
| Building |
|---|
| Level | Rooms | Dimensions |
|---|---|---|
| Basement | Bedroom 2 | 13' x 11'8 |
| Main level | Living room | 13' x 15'11 |
| Dining room | 12'5 x 8'9 | |
| Kitchen | 9'7 x 12'11 | |
| Family room | 11'1 x 12'11 | |
| Primary Bedroom | 12'1 x 14'8 |
| Features | |||||
|---|---|---|---|---|---|
| Flat site | No Animal Home | No Smoking Home | |||
| Attached Garage | Dishwasher | Dryer | |||
| Garage door opener remote(s) | Garage door opener | Microwave Range Hood Combo | |||
| Refrigerator | Stove | Washer | |||
| Window Coverings | Central air conditioning | ||||
























































