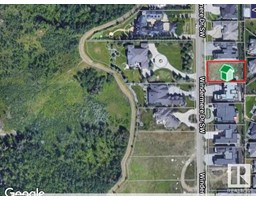1531 CHAPMAN WY SW Chappelle Area, Edmonton, Alberta, CA
Address: 1531 CHAPMAN WY SW, Edmonton, Alberta
Summary Report Property
- MKT IDE4421706
- Building TypeHouse
- Property TypeSingle Family
- StatusBuy
- Added7 weeks ago
- Bedrooms4
- Bathrooms4
- Area2273 sq. ft.
- DirectionNo Data
- Added On15 Feb 2025
Property Overview
This stunning Chappelle home is truly the one you’ve been waiting for! Four spacious bedrooms and three and a half baths-this beautifully designed property offers the perfect blend for you and your family. Living room/fireplace overlooks the dining area and stunning kitchen with large island. Den provides the perfect space for your home office. Upstairs find an oversized bonus room, your DREAMY primary bedroom-your own true oasis/gorgeous ensuite and closet. Bedrooms two and three on this floor are impressively sized as well as hallway bathroom. The finished lower level includes a fantastic family room/wet bar-kitchen area, large fourth bedroom, large bathroom and storage room. AIR CONDITIONED! HEATED GARAGE! The fenced yard includes a handy shed for extra storage. The Homeowners Association provides access to the sought-after Chappelle Gardens Social House, providing endless amenities/annual fee. Schools, shopping, and public transit just minutes away. Your PERFECT DREAM home is here waiting for you! (id:51532)
Tags
| Property Summary |
|---|
| Building |
|---|
| Land |
|---|
| Level | Rooms | Dimensions |
|---|---|---|
| Basement | Family room | 5.34 m x 4.51 m |
| Lower level | Bedroom 4 | 3.59 m x 3.15 m |
| Second Kitchen | 3.25 m x 1.81 m | |
| Main level | Living room | 4.86 m x 4.24 m |
| Dining room | 3.41 m x 2.67 m | |
| Kitchen | 4.31 m x 2.59 m | |
| Den | 3.6 m x 2.72 m | |
| Laundry room | 1.96 m x 1.73 m | |
| Upper Level | Primary Bedroom | 5.4 m x 3.97 m |
| Bedroom 2 | 3.54 m x 3.47 m | |
| Bedroom 3 | 3.53 m x 3.19 m | |
| Bonus Room | 4.57 m x 3.8 m |
| Features | |||||
|---|---|---|---|---|---|
| Attached Garage | Dishwasher | Dryer | |||
| Garage door opener remote(s) | Garage door opener | Hood Fan | |||
| Microwave | Storage Shed | Stove | |||
| Washer | Window Coverings | See remarks | |||
| Refrigerator | Central air conditioning | ||||














































































