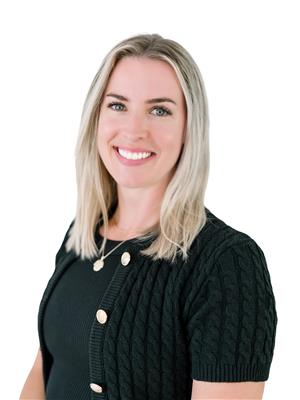#154 603 WATT BV SW SW Walker, Edmonton, Alberta, CA
Address: #154 603 WATT BV SW SW, Edmonton, Alberta
Summary Report Property
- MKT IDE4466511
- Building TypeRow / Townhouse
- Property TypeSingle Family
- StatusBuy
- Added9 weeks ago
- Bedrooms3
- Bathrooms3
- Area1701 sq. ft.
- DirectionNo Data
- Added On22 Nov 2025
Property Overview
Immaculate 1700 sqft END UNIT townhome in the desirable community of Walker! The entry level features a welcoming outdoor patio, a bright flex space—perfect for an office, gym or playroom—and a double attached garage. The open-concept main floor offers an abundance of natural light through large windows, a spacious living area with bonus nook, island with breakfast bar, half bath, and a spacious dining space that opens to a private patio overlooking pristine greenspace. Upstairs, the primary suite includes a walk-in closet and 3pc ensuite with walk-in shower. Two more generous sized bedrooms, a full bath, and laundry room complete the top floor. This quiet, well-kept complex offers low-maintenance living close to parks, walking trails, schools, shopping, public transit, and easy access to Ellerslie Rd, 50th Street, and the Anthony Henday. Pride of ownership shows throughout—just move in and enjoy! Well-managed complex with affordable condo fees. (id:51532)
Tags
| Property Summary |
|---|
| Building |
|---|
| Level | Rooms | Dimensions |
|---|---|---|
| Above | Den | 2.56 m x 3.58 m |
| Main level | Living room | 3.23 m x 6.28 m |
| Dining room | 3.38 m x 3.45 m | |
| Kitchen | 4.32 m x 3.69 m | |
| Upper Level | Primary Bedroom | 3.63 m x 3.54 m |
| Bedroom 2 | 3.54 m x 3.08 m | |
| Bedroom 3 | 3.74 m x 2.9 m |
| Features | |||||
|---|---|---|---|---|---|
| Flat site | Stall | Attached Garage | |||
| Dishwasher | Dryer | Microwave Range Hood Combo | |||
| Refrigerator | Washer/Dryer Stack-Up | Stove | |||
| Central Vacuum | Washer | Ceiling - 9ft | |||








































































