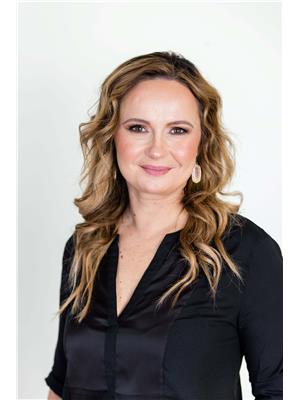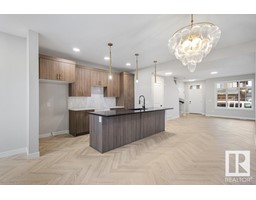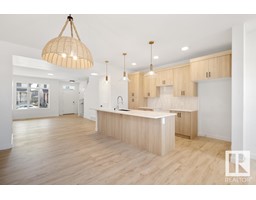154 WILLOW WY NW Westridge_EDMO, Edmonton, Alberta, CA
Address: 154 WILLOW WY NW, Edmonton, Alberta
Summary Report Property
- MKT IDE4393002
- Building TypeHouse
- Property TypeSingle Family
- StatusBuy
- Added1 weeks ago
- Bedrooms4
- Bathrooms4
- Area2088 sq. ft.
- DirectionNo Data
- Added On16 Jun 2024
Property Overview
Nestled in the River Valley, Westridge is an exclusive neighborhood in Edmonton! Backing onto TRAILS & GREENSPACE, this updated, modern & bright, 2 storey home greets you with a new front porch! As you enter, you will be swept by the vaulted open beam ceilings in the living room & large windows! Maple kitchen offers tons of cabinetry, granite counters, bright breakfast nook & adjacent formal dining. Family room has traditional wood burning fireplace surrounded by stone and sliding doors to private back yard and new maintenance free deck! Main floor bedroom, powder room & convenient main floor laundry complete the main floor. Upstairs features open loft area, 3 bedrooms including generous size primary with walk-in closet & elegant 4pce ensuite - double sinks & glass shower. Finished basement has a great rec space, 3pce bath, wet bar, cedar sauna & plenty of storage/utility space. Enjoy the privacy & tranquility of sunny southwest facing backyard with access to the trails right from your back door. WELCOME! (id:51532)
Tags
| Property Summary |
|---|
| Building |
|---|
| Land |
|---|
| Level | Rooms | Dimensions |
|---|---|---|
| Basement | Recreation room | 7.08 m x Measurements not available |
| Utility room | Measurements not available | |
| Storage | 5.8 m x Measurements not available | |
| Main level | Living room | 5.21 m x Measurements not available |
| Dining room | 2.93 m x Measurements not available | |
| Kitchen | 2.55 m x Measurements not available | |
| Family room | 5.42 m x Measurements not available | |
| Bedroom 4 | 3.14 m x Measurements not available | |
| Laundry room | 2.29 m x Measurements not available | |
| Upper Level | Primary Bedroom | 3.81 m x Measurements not available |
| Bedroom 2 | 2.7 m x Measurements not available | |
| Bedroom 3 | 3.46 m x Measurements not available | |
| Bonus Room | 4.24 m x Measurements not available |
| Features | |||||
|---|---|---|---|---|---|
| No back lane | Closet Organizers | Attached Garage | |||
| Oversize | Dishwasher | Dryer | |||
| Garage door opener remote(s) | Garage door opener | Microwave Range Hood Combo | |||
| Refrigerator | Stove | Washer | |||
| Window Coverings | Central air conditioning | ||||







































































