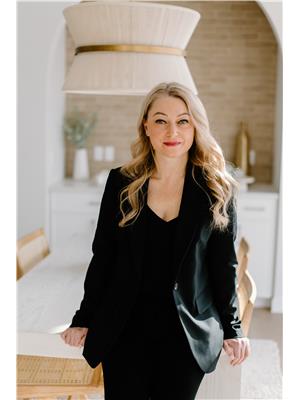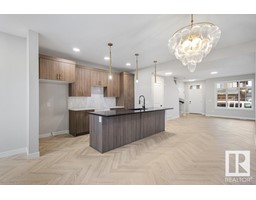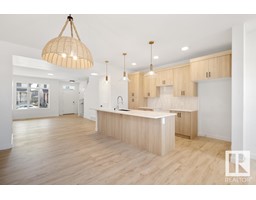15419 105 AV NW Canora, Edmonton, Alberta, CA
Address: 15419 105 AV NW, Edmonton, Alberta
Summary Report Property
- MKT IDE4388243
- Building TypeRow / Townhouse
- Property TypeSingle Family
- StatusBuy
- Added1 weeks ago
- Bedrooms3
- Bathrooms4
- Area1022 sq. ft.
- DirectionNo Data
- Added On16 Jun 2024
Property Overview
No Condo Fees!! WOW! A stylish townhome with 1500 sq feet of living space in a prime West Edmonton location, offering seamless access to Downtown & mere minutes from West Edmonton Mall! The main floor boasts 9 foot ceilings & a modern kitchen with upgraded two tone, soft close, slab style cabinets with beautiful quartz countertops. Matte black hardware, stainless steel appliances and a glamourous tile backsplash are sure to impress. The dining and living room space are open concept and have a beautiful electric fireplace integrated below the TV nook. Finishing off the main floor is a convenient built in desk, a powder room & entry to the fully fenced backyard. Upstairs, two comfortable bedrooms await, each with a generous closet and 4 piece ensuite. Your third bedroom, third full bathroom & in suite laundry are in the professionally developed basement along with a flex space. This home was built with quality and style top of mind. (id:51532)
Tags
| Property Summary |
|---|
| Building |
|---|
| Level | Rooms | Dimensions |
|---|---|---|
| Basement | Bedroom 3 | 2.53.2.43 |
| Main level | Living room | 2.85 m x 3.79 m |
| Dining room | 3.9 m x 2.55 m | |
| Kitchen | 3.73 m x 2.59 m | |
| Upper Level | Primary Bedroom | 3.29 m x 3.89 m |
| Bedroom 2 | 3 m x 4.13 m |
| Features | |||||
|---|---|---|---|---|---|
| Flat site | Paved lane | Closet Organizers | |||
| No Animal Home | No Smoking Home | Level | |||
| Detached Garage | Dishwasher | Microwave Range Hood Combo | |||
| Refrigerator | Stove | Ceiling - 9ft | |||
| Vinyl Windows | |||||





































































