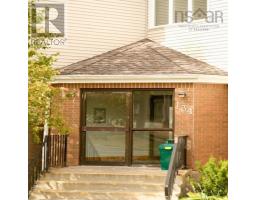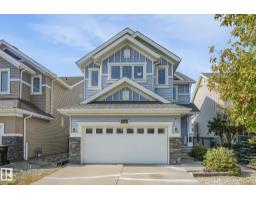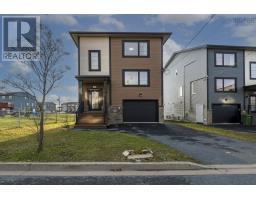1581 HOWES PL SW Hays Ridge Area, Edmonton, Alberta, CA
Address: 1581 HOWES PL SW, Edmonton, Alberta
Summary Report Property
- MKT IDE4444003
- Building TypeHouse
- Property TypeSingle Family
- StatusBuy
- Added8 weeks ago
- Bedrooms4
- Bathrooms3
- Area2406 sq. ft.
- DirectionNo Data
- Added On02 Oct 2025
Property Overview
Welcome to this stunning 2024-built masterpiece in the heart of Jagare Ridge, one of Edmonton’s most prestigious GOLF COURSE communities. Offering over 2,400 sqft of impeccably designed living space, this 4-BEDS, 3-BATHS home showcases over $50,000 of architecture and premium upgrades, delivering show home quality throughout. Situated on a premium corner lot with no sidewalk (no extra snow shoveling!), this property has upgrades from premium appliances to high-end designer finishes. The sun-soaked main floor features an OPEN TO BELOW layout with oversized windows, a MAIN FLOOR BEDROOM WITH A FULL BATHROOM, and a chef-inspired kitchen sure to impress. Upstairs, a generous bonus room offers additional flexible living space for relaxing, entertaining, or working from home. Enjoy luxury living just steps from the Jagare Ridge Golf Course, with quick access to major highways, top-rated schools, the Hays Ridge community, and upscale shopping centers. Grass is virtually staged in pictures. (id:51532)
Tags
| Property Summary |
|---|
| Building |
|---|
| Level | Rooms | Dimensions |
|---|---|---|
| Main level | Living room | 3.76m x 4.62m |
| Dining room | 4.08m x 2.82m | |
| Kitchen | 4.03m x 3.54m | |
| Bedroom 2 | 3.41m x 2.78m | |
| Upper Level | Family room | 4.57m x 4.25m |
| Primary Bedroom | 4.15m x 5.16m | |
| Bedroom 3 | 3.12m x 4.14m | |
| Bedroom 4 | 3.22m x 4.73m |
| Features | |||||
|---|---|---|---|---|---|
| Corner Site | No Animal Home | No Smoking Home | |||
| Attached Garage | Dishwasher | Dryer | |||
| Hood Fan | Oven - Built-In | Microwave | |||
| Refrigerator | Gas stove(s) | Washer | |||
| Window Coverings | Ceiling - 9ft | ||||





























































































