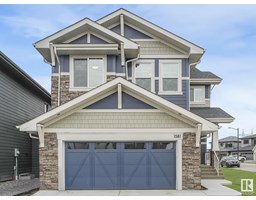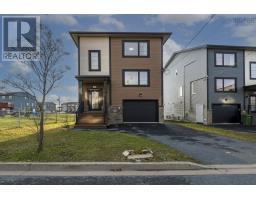1948 78 ST SW Summerside, Edmonton, Alberta, CA
Address: 1948 78 ST SW, Edmonton, Alberta
Summary Report Property
- MKT IDE4463182
- Building TypeHouse
- Property TypeSingle Family
- StatusBuy
- Added11 weeks ago
- Bedrooms5
- Bathrooms5
- Area2454 sq. ft.
- DirectionNo Data
- Added On16 Nov 2025
Property Overview
HOME BY AVI Built. Beautiful 5 BED, 4.5 BATH HOME in the highly sought-after LAKE COMMUNITY OF SUMMERSIDE! This spacious almost 3500 SQFT living space HOME offers an open-concept main floor with a bright DEN and a fully equipped SPICE KITCHEN, perfect for family gatherings and entertaining. Upstairs, you’ll find 3 BEDROOMS EACH WITH THEIR OWN FULL BATH, including a LUXURIOUS PRIMARY SUITE featuring a WALK-IN CLOSET WITH CUSTOM ORGANIZER and a SPA-INSPIRED ENSUITE WITH JACUZZI TUB for the ultimate relaxation. The FINISHED BASEMENT adds 2 BEDROOMS + FULL BATH and is ROUGHED-IN FOR A STOVE, offering excellent SECONDARY SUITE POTENTIAL with a SIDE ENTRANCE OPTION. Step outside and enjoy your private DECK, perfect for summer BBQs. As a resident of SUMMERSIDE, you’ll have EXCLUSIVE LAKE ACCESS with year-round activities—SWIMMING, KAYAKING, FISHING, TENNIS, and BEACH VOLLEYBALL. Close to SCHOOLS, SHOPPING, PARKS, and TRANSIT, this home blends SPACE, STYLE, AND LIFESTYLE! (id:51532)
Tags
| Property Summary |
|---|
| Building |
|---|
| Land |
|---|
| Level | Rooms | Dimensions |
|---|---|---|
| Basement | Bedroom 4 | 3.51m x 4.93m |
| Bedroom 5 | 4.20m x 3.40m | |
| Recreation room | 6.11m x 4.21m | |
| Main level | Living room | 4.27m x 4.84m |
| Dining room | 3.96m x 2.90m | |
| Kitchen | 2.22m x 2.12m | |
| Den | 3.03m x 2.74m | |
| Second Kitchen | 2.22m x 2.12m | |
| Upper Level | Family room | 4.25m x 3.64m |
| Primary Bedroom | 4.24m x 4.93m | |
| Bedroom 2 | 3.65m x 3.04m | |
| Bedroom 3 | 4.39m x 4.15m |
| Features | |||||
|---|---|---|---|---|---|
| Closet Organizers | No Animal Home | No Smoking Home | |||
| Recreational | Attached Garage | Dishwasher | |||
| Dryer | Garburator | Microwave Range Hood Combo | |||
| Refrigerator | Stove | Gas stove(s) | |||
| Washer | Window Coverings | Central air conditioning | |||
| Ceiling - 9ft | |||||





























































































