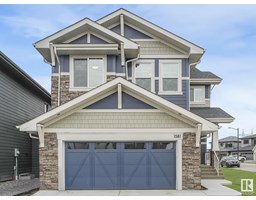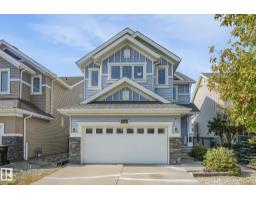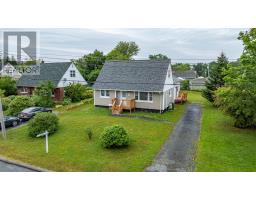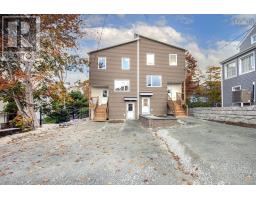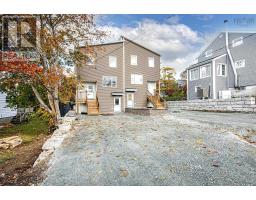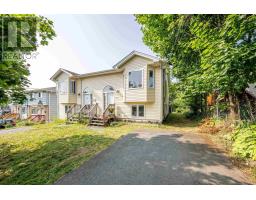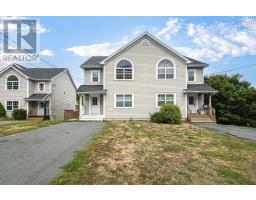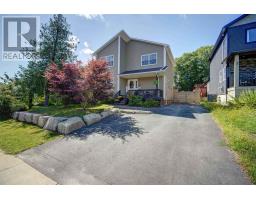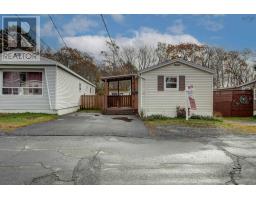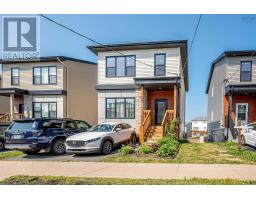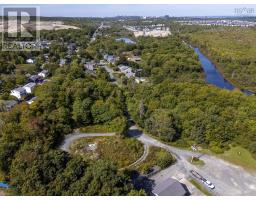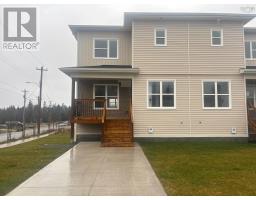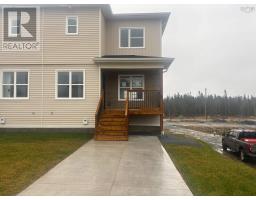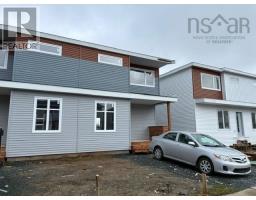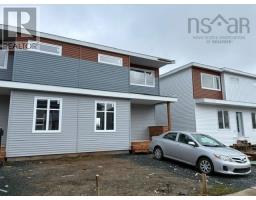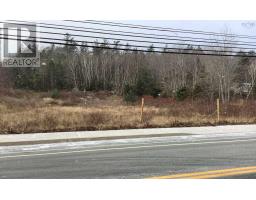109 Titanium Crescent, Spryfield, Nova Scotia, CA
Address: 109 Titanium Crescent, Spryfield, Nova Scotia
Summary Report Property
- MKT ID202528303
- Building TypeHouse
- Property TypeSingle Family
- StatusBuy
- Added9 weeks ago
- Bedrooms3
- Bathrooms4
- Area2199 sq. ft.
- DirectionNo Data
- Added On24 Nov 2025
Property Overview
Welcome to 109 Titanium Crescent, nestled in the heart of Governors Brookone of HRMs most desirable and fast-growing communities. Just 15 minutes from downtown Halifax, this family-friendly neighbourhood offers the perfect blend of nature and convenience, with beautiful walking trails, nearby schools, a convenient nearby bus stop, and all essential amenities close by. This well-maintained 5-year-old home features a smart and functional layout ideal for growing families. With 3 spacious bedrooms on the upper level and 3.5 bathrooms, theres plenty of room for everyone to live comfortably. Enjoy excellent energy efficiency, thanks to two heat pumps and an ETS unit, helping keep utility costs low year-round. The bright and open main floor includes a heat pump in the living room for efficient heating and cooling, while the single built-in garage adds everyday convenience and extra storage. Step outside to a generous backyard, already roughed-in for fencing and ready for you to transform into your ideal outdoor retreat. Dont miss your chance to own a modern, move-in-ready home in a thriving and well-connected community. This is Governors Brook living at its best! (id:51532)
Tags
| Property Summary |
|---|
| Building |
|---|
| Level | Rooms | Dimensions |
|---|---|---|
| Second level | Primary Bedroom | 11.4x13 |
| Ensuite (# pieces 2-6) | 5.5 x 8.9 | |
| Bedroom | 9.4x10 | |
| Bedroom | 9.4x10 | |
| Bath (# pieces 1-6) | 5. x 10.3 | |
| Basement | Recreational, Games room | 12.7x14.6 |
| Laundry room | 4.11 x 5.10 | |
| Bath (# pieces 1-6) | 4.11 x 7.5 | |
| Main level | Kitchen | 9.6x13.4 |
| Dining room | 9.5x15 | |
| Living room | 11.4x20 | |
| Bath (# pieces 1-6) | 7.4 x 5.1 |
| Features | |||||
|---|---|---|---|---|---|
| Garage | Attached Garage | Paved Yard | |||
| Range | Stove | Dishwasher | |||
| Dryer | Washer | Refrigerator | |||
| Central Vacuum - Roughed In | Heat Pump | ||||




















































