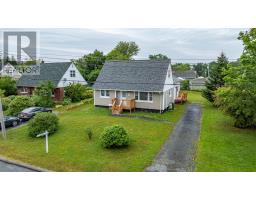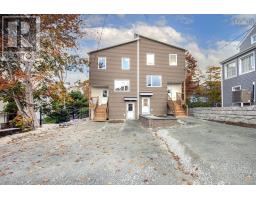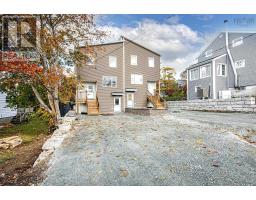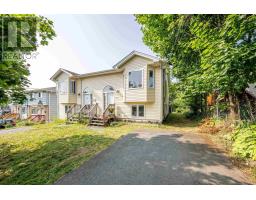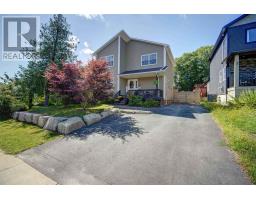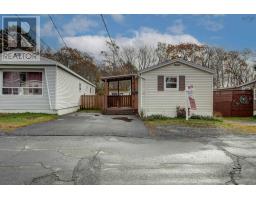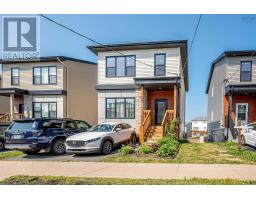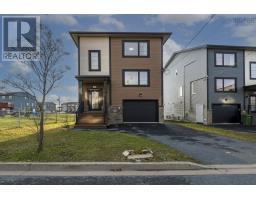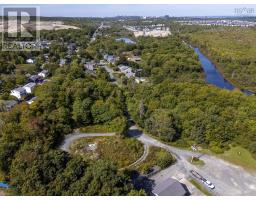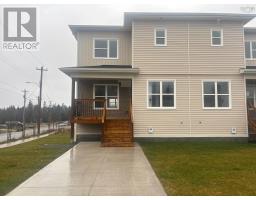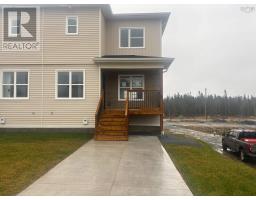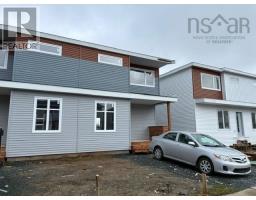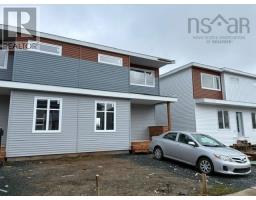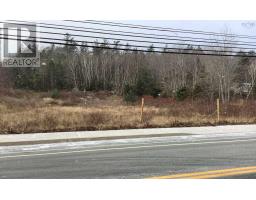7 Hubleys Drive, Spryfield, Nova Scotia, CA
Address: 7 Hubleys Drive, Spryfield, Nova Scotia
Summary Report Property
- MKT ID202521505
- Building TypeHouse
- Property TypeSingle Family
- StatusBuy
- Added9 weeks ago
- Bedrooms3
- Bathrooms4
- Area2456 sq. ft.
- DirectionNo Data
- Added On24 Nov 2025
Property Overview
7 Hubleys Drive is a fully finished three level semi-detached home on a quiet cul de sac 15 minutes from downtown Halifax with two heat pumps in the upper levels. The main floor features a living room, hardwood floors and staircase, a formal dinning room, 2-piece bath and spacious eat in kitchen with access to a private 19.8 X 11.2 back deck. The upper level has the 4-piece main bath as well as three large bedrooms, the principal room has a cathedral ceiling, a four-piece ensuite and a walk-in closet. The current owners created a unit in the basement a few years ago by adding a kitchen/living room layout. The den/office was converted to a non- conforming bedroom. This level also has a four-piece bath and laundry room. Theres also a walkout to a large private 21.6 X 11.2 deck. All appliances are included in purchase price. The price has been reduced and the home is currently vacant up and down and ready for new owners and a Quick Closing! (id:51532)
Tags
| Property Summary |
|---|
| Building |
|---|
| Level | Rooms | Dimensions |
|---|---|---|
| Second level | Laundry / Bath | Hallway |
| Primary Bedroom | 13.2 X 12.10 | |
| Ensuite (# pieces 2-6) | 7.7 X 4.11 | |
| Other | w/c 10x4 | |
| Bedroom | 15.4 X 10.4 | |
| Ensuite (# pieces 2-6) | 9.10 X 4.11 | |
| Basement | Kitchen | 15.2 X 13.10 |
| Living room | 13.10 X 15.2 | |
| Bath (# pieces 1-6) | 8.10 X 5.6 | |
| Den | 12.11 X 11.8 | |
| Laundry room | 8 X 6.9 | |
| Main level | Living room | 15 X 12.9 |
| Dining room | 9.7 X 9.2 | |
| Eat in kitchen | 21.1 X 9.4 | |
| Bath (# pieces 1-6) | 2pc |
| Features | |||||
|---|---|---|---|---|---|
| Sloping | Level | Gravel | |||











































