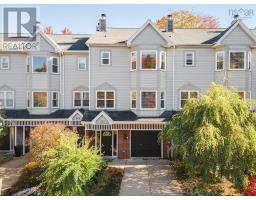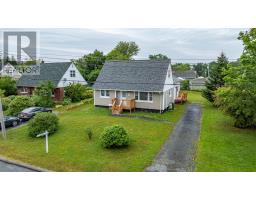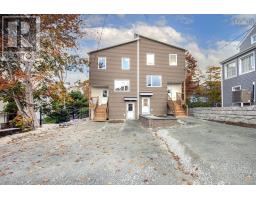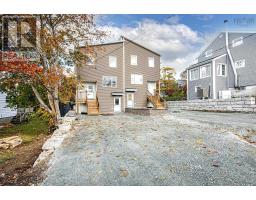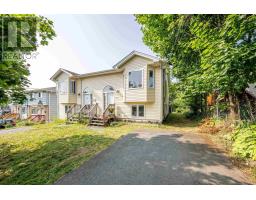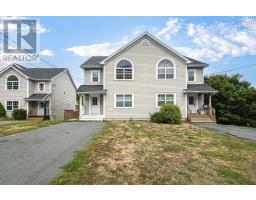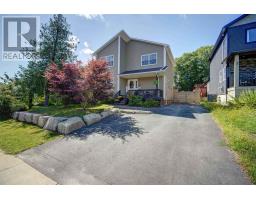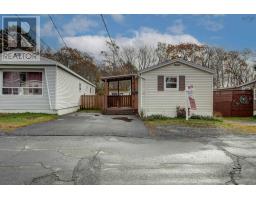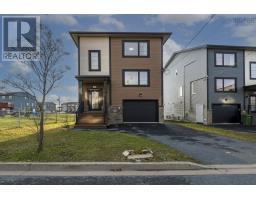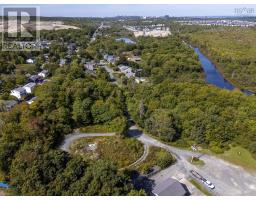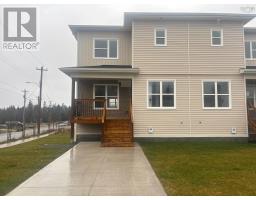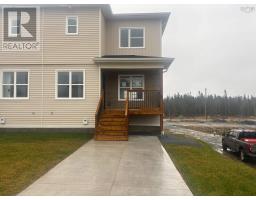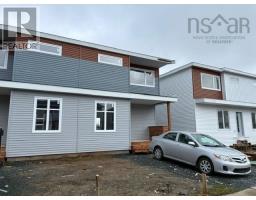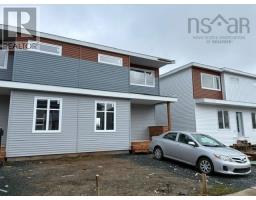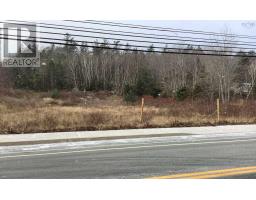32 Travertine Court, Spryfield, Nova Scotia, CA
Address: 32 Travertine Court, Spryfield, Nova Scotia
Summary Report Property
- MKT ID202519211
- Building TypeHouse
- Property TypeSingle Family
- StatusBuy
- Added24 weeks ago
- Bedrooms4
- Bathrooms4
- Area2220 sq. ft.
- DirectionNo Data
- Added On21 Aug 2025
Property Overview
Welcome to 32 Travertine Court, a stunning single-family home, nestled in the desirable, recently developed Governors Brook. This property immediately captivates with its immaculate landscaping, hinting at the comfort within. Designed with thoughtful precision and a seamless flow, this 4-bedroom, 4-bathroom residence offers abundant space for the entire family to thrive and relax. Natural light fills every room, creating a bright and cheerful ambiance throughout. The open-concept main floor and a spacious rec room on the walkout lower level are ideal for entertaining. Equally inviting is the lovingly maintained backyard, featuring a large shed, gardens, and two decks (one on each level). At the heart of this home is a warm and inviting atmosphere that perfectly blends practicality with comfort and form with function. This home boasts numerous fantastic features, including ductless heat pumps for year-round comfort, quartz countertops, hardwood flooring, and upgraded vanities and fixtures that add a touch of elegance. The living room is further enhanced by a striking fireplace adorned with live edge wood and stunning stonework. All of this is situated within a wonderful, family-oriented neighborhood. (id:51532)
Tags
| Property Summary |
|---|
| Building |
|---|
| Level | Rooms | Dimensions |
|---|---|---|
| Second level | Primary Bedroom | 13.5x11.8 |
| Ensuite (# pieces 2-6) | 6.7x8.2 | |
| Laundry / Bath | 5.4x3.8 | |
| Bath (# pieces 1-6) | 9.4x7.8 Irr | |
| Bedroom | 12.5x9.4 | |
| Bedroom | 9.1x8.9 | |
| Lower level | Bedroom | 9.7x12.9 |
| Bath (# pieces 1-6) | 4.9x9.7 | |
| Recreational, Games room | 17.7x13.4 | |
| Main level | Foyer | 7.13x7.23 |
| Dining room | 11.5x10.3 | |
| Kitchen | 11.8x11.4 | |
| Bath (# pieces 1-6) | 2.9x6.3 | |
| Family room | 13.4x19 |
| Features | |||||
|---|---|---|---|---|---|
| Sloping | Parking Space(s) | Paved Yard | |||
| Stove | Dishwasher | Dryer | |||
| Washer | Refrigerator | Heat Pump | |||


















































