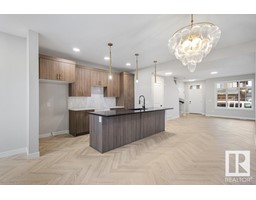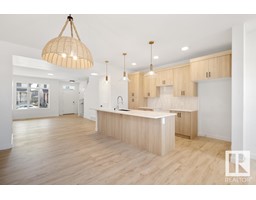15916 10 AV SW SW Glenridding Area, Edmonton, Alberta, CA
Address: 15916 10 AV SW SW, Edmonton, Alberta
Summary Report Property
- MKT IDE4392222
- Building TypeDuplex
- Property TypeSingle Family
- StatusBuy
- Added1 weeks ago
- Bedrooms3
- Bathrooms3
- Area1367 sq. ft.
- DirectionNo Data
- Added On16 Jun 2024
Property Overview
Discover your fully upgraded Dream Home or Investment opportunity in Southwest. Pet and Smoke free, no condo fees. Enjoy 9' ceilings on the main floor, Air Conditioning, blinds , MDF shelving throughout, upgraded stair railings, Gas fireplace and Outdoor BBQ Gas line. The modern kitchen includes a walk thru Pantry, Granite counter tops with all appliances. Designer touches like a feature wall in the living room ,unique door boundaries add character. Hardwood floors, tiling on the main floor entrance, all Bathrooms, pantry, mudroom and laundry area. An oversized single attached garage and wider driveway for bigger vehicles enhance the appeal. Upper level offers luxurious Primary Bedroom with walk-in-closet & Ensuite Bathroom with double sinks, two extra bedrooms with extra closet space, and a spacious Bonus Room. Located in a quiet area near parks, schools, shopping, bus stop nearby and quick access to major roads (id:51532)
Tags
| Property Summary |
|---|
| Building |
|---|
| Land |
|---|
| Level | Rooms | Dimensions |
|---|---|---|
| Main level | Living room | 4 m x 3.2 m |
| Dining room | 3.1 m x 2.6 m | |
| Kitchen | 4 m x 2.8 m | |
| Upper Level | Primary Bedroom | 3.9 m x 3.9 m |
| Bedroom 2 | 2.9 m x 3.4 m | |
| Bedroom 3 | 2.8 m x 3.3 m | |
| Bonus Room | 3 m x 3.3 m |
| Features | |||||
|---|---|---|---|---|---|
| No Animal Home | No Smoking Home | Oversize | |||
| Attached Garage | Dishwasher | Dryer | |||
| Garage door opener remote(s) | Garage door opener | Microwave Range Hood Combo | |||
| Refrigerator | Stove | Washer | |||
| Central air conditioning | Ceiling - 9ft | ||||













































