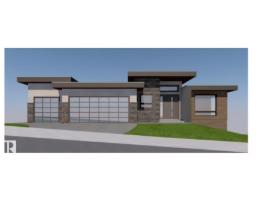15940 19 AV SW Glenridding Ravine, Edmonton, Alberta, CA
Address: 15940 19 AV SW, Edmonton, Alberta
Summary Report Property
- MKT IDE4455627
- Building TypeHouse
- Property TypeSingle Family
- StatusBuy
- Added17 weeks ago
- Bedrooms5
- Bathrooms4
- Area2067 sq. ft.
- DirectionNo Data
- Added On08 Sep 2025
Property Overview
Introducing this meticulously maintained and thoughtfully upgraded 2,067 sq ft residence, offering a perfect blend of comfort, functionality, and modern design. The upper level features 4 generously sized BEDROOMS and 2 FULL BATHROOMS , providing ample space for families.The main floor boasts soaring 9-ft ceilings, a spacious and light-filled living area, a dedicated DEN ideal for a HOME OFFICE or STUDY and a beautifully appointed kitchen with UPGRADED APPLIANCES —perfect for both everyday living and entertaining. The FULLY FINISHED LEGAL BASEMENT, professionally completed by the BUILDER, includes a separate ONE BEDROOM-SUITE with SECOND KITCHEN and an expansive LIVING AREA—ideal for extended family. Additional highlights include: Landscaping, a fully fenced yard, a professionally built deck, and central air conditioning for year-round comfort. This turn-key home combines elegance, practicality, and income potential. (id:51532)
Tags
| Property Summary |
|---|
| Building |
|---|
| Level | Rooms | Dimensions |
|---|---|---|
| Basement | Bedroom 5 | Measurements not available |
| Second Kitchen | Measurements not available | |
| Main level | Living room | 3.66 m x 4.18 m |
| Dining room | 3.64 m x 2.89 m | |
| Kitchen | 3.33 m x 3.96 m | |
| Office | 2.72 m x 2.55 m | |
| Upper Level | Primary Bedroom | 3.63 m x 5 m |
| Bedroom 2 | 3.27 m x 3.78 m | |
| Bedroom 3 | 2.71 m x 3.14 m | |
| Bedroom 4 | 3.22 m x 4.19 m | |
| Laundry room | 2.24 m x 1.92 m | |
| Loft | 5.26 m x 4.14 m |
| Features | |||||
|---|---|---|---|---|---|
| Park/reserve | Attached Garage | Dishwasher | |||
| Dryer | Microwave Range Hood Combo | Refrigerator | |||
| Stove | Washer | Two stoves | |||
| Two Washers | Suite | Ceiling - 9ft | |||





















































