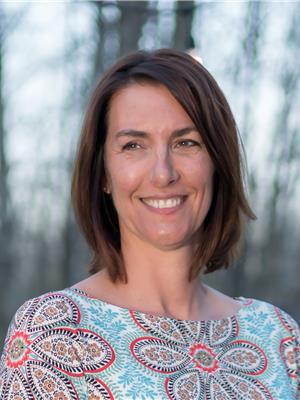16102 107A AV NW Mayfield, Edmonton, Alberta, CA
Address: 16102 107A AV NW, Edmonton, Alberta
Summary Report Property
- MKT IDE4416061
- Building TypeHouse
- Property TypeSingle Family
- StatusBuy
- Added1 weeks ago
- Bedrooms4
- Bathrooms2
- Area1049 sq. ft.
- DirectionNo Data
- Added On14 Dec 2024
Property Overview
Welcome to this charming bungalow in the desirable community of Mayfield! With over 1,900 sq ft of thoughtfully designed living space, this home perfectly blends comfort and quality. The main floor features original hardwood floors, three spacious bedrooms, including a cozy primary bedroom, and a bright 4-piece bathroom. The kitchen offers ample cabinetry, flowing seamlessly into the airy dining room and sun-filled living areaideal for family gatherings. Downstairs, the fully finished basement provides a spacious rec room, a fourth bedroom with a Murphy bed, a 3-piece bathroom with a stand-up shower, flex space, laundry/storage, and an optional fifth bedroom for added versatility. Enjoy outdoor living in the fully fenced yard with a covered patio, plus a detached garage for extra convenience. Located on a corner lot, this home is just moments from Mayfield Common, schools, parks, and all amenities. (id:51532)
Tags
| Property Summary |
|---|
| Building |
|---|
| Level | Rooms | Dimensions |
|---|---|---|
| Basement | Family room | 3.88 m x Measurements not available |
| Den | 3.5 m x Measurements not available | |
| Bedroom 4 | 3.87 m x Measurements not available | |
| Utility room | 3.63 m x Measurements not available | |
| Main level | Living room | 3.99 m x Measurements not available |
| Dining room | 2.72 m x Measurements not available | |
| Kitchen | 3.88 m x Measurements not available | |
| Primary Bedroom | 3.43 m x Measurements not available | |
| Bedroom 2 | 3.44 m x Measurements not available | |
| Bedroom 3 | 3.11 m x Measurements not available |
| Features | |||||
|---|---|---|---|---|---|
| Corner Site | Paved lane | Lane | |||
| No Smoking Home | Rear | Detached Garage | |||
| Dryer | Microwave Range Hood Combo | Refrigerator | |||
| Storage Shed | Stove | Central Vacuum | |||
| Washer | Window Coverings | Vinyl Windows | |||


















