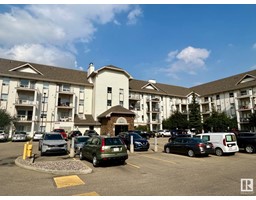16281 141 ST NW Carlton, Edmonton, Alberta, CA
Address: 16281 141 ST NW, Edmonton, Alberta
Summary Report Property
- MKT IDE4397495
- Building TypeHouse
- Property TypeSingle Family
- StatusBuy
- Added27 weeks ago
- Bedrooms5
- Bathrooms3
- Area1746 sq. ft.
- DirectionNo Data
- Added On15 Jul 2024
Property Overview
Step into your dream home! This rare city acreage in the desirable Carlton neighbourhood offers a stunning blend of luxury and space. Five bedrooms, three bathrooms and main-floor laundry, this home is designed for family living. The great rooms vaulted ceiling and floor-to-ceiling stone fireplace create a welcoming ambiance, while the kitchen dazzles with cherry cabinetry, a massive island, and a wall of windows to view the serene, private backyard. The primary bedroom is a true retreat featuring a vaulted ceiling, ensuite with jetted tub, and walk-in closet. The fully finished basement adds a family room, washroom, three bedrooms, and a craft room. Enjoy the expansive outdoor space, multi-level decks, a triple garage, and a huge shed. Recent updates, including a new roof, quartz countertops, flooring and fresh paint. Located near schools, parks, and shopping, with easy access to Anthony Henday Drive, this property provides tranquillity and convenience. (id:51532)
Tags
| Property Summary |
|---|
| Building |
|---|
| Level | Rooms | Dimensions |
|---|---|---|
| Basement | Family room | 4.49 m x 3.86 m |
| Bedroom 3 | 3.4 m x 2.89 m | |
| Bedroom 4 | 3.04 m x 3.43 m | |
| Bedroom 5 | 3.04 m x 2.89 m | |
| Hobby room | Measurements not available | |
| Main level | Living room | 6.4 m x 4.57 m |
| Dining room | 3.27 m x 3.63 m | |
| Kitchen | 3.96 m x 3.65 m | |
| Bedroom 2 | 2.99 m x 2.89 m | |
| Laundry room | Measurements not available | |
| Upper Level | Primary Bedroom | 5.63 m x 4.47 m |
| Features | |||||
|---|---|---|---|---|---|
| Treed | Flat site | Subdividable lot | |||
| Closet Organizers | No Smoking Home | Heated Garage | |||
| RV | Attached Garage | Dishwasher | |||
| Dryer | Garage door opener | Microwave Range Hood Combo | |||
| Refrigerator | Satellite Dish | Storage Shed | |||
| Stove | Gas stove(s) | Central Vacuum | |||
| Washer | Window Coverings | Central air conditioning | |||
| Vinyl Windows | |||||







































































