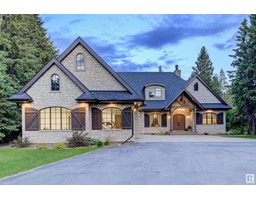164 DARLINGTON CR NW Donsdale, Edmonton, Alberta, CA
Address: 164 DARLINGTON CR NW, Edmonton, Alberta
Summary Report Property
- MKT IDE4415197
- Building TypeHouse
- Property TypeSingle Family
- StatusBuy
- Added2 weeks ago
- Bedrooms6
- Bathrooms4
- Area2482 sq. ft.
- DirectionNo Data
- Added On03 Dec 2024
Property Overview
This beautiful home, located in the Properties of Donsdale is equipped with a new appliances, brand new washer and dryer, new garage opener, an alarm, wired-in-speakers, central vacuum system & A/C, creating the perfect backdrop for your daily life, while the extended garage features an accessibility lift & garage heater, offering comfort and convenience for all seasons. Perfect for those wishing to age in place & growing families alike. Soaring vaulted ceilings that invite natural light into every room, freshly painted walls, & updated laminate flooring that compliments the living & dining rooms & the open family room w/ a feature F/P, ideal for cozy family gatherings. The spacious kitchen is complete w/ newer appliances, centre island, pantry & workstation. The irrigated, east-facing yard is perfect for morning sun & afternoon shade w/ Duradek on the tiered deck. This home is designed with your familys needs in mind, inc'l a main floor bedroom & private elevator to ensure accessibility for everyone. (id:51532)
Tags
| Property Summary |
|---|
| Building |
|---|
| Land |
|---|
| Level | Rooms | Dimensions |
|---|---|---|
| Basement | Bedroom 5 | 4.4 m x 3.92 m |
| Bedroom 6 | 3.82 m x 3.1 m | |
| Recreation room | 5.88 m x 7.47 m | |
| Utility room | 4.74 m x 5.26 m | |
| Main level | Living room | 4.12 m x 5.03 m |
| Dining room | 3.71 m x 3.04 m | |
| Kitchen | 3.55 m x 4.1 m | |
| Family room | 4.07 m x 4.38 m | |
| Bedroom 4 | 3.76 m x 2.71 m | |
| Breakfast | 3.42 m x 5.35 m | |
| Laundry room | 2.09 m x 2.6 m | |
| Upper Level | Primary Bedroom | 5.65 m x 4.8 m |
| Bedroom 2 | 4.29 m x 3.37 m | |
| Bedroom 3 | 3.82 m x 3.1 m |
| Features | |||||
|---|---|---|---|---|---|
| Hillside | Flat site | No back lane | |||
| Closet Organizers | Attached Garage | Alarm System | |||
| Dishwasher | Dryer | Garage door opener remote(s) | |||
| Garage door opener | Microwave Range Hood Combo | Stove | |||
| Central Vacuum | Washer | Window Coverings | |||
| Refrigerator | Central air conditioning | ||||




























































































