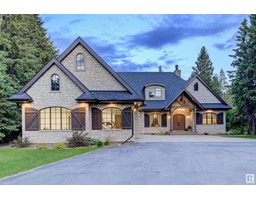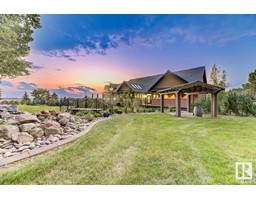#1401 9720 106 ST NW Downtown (Edmonton), Edmonton, Alberta, CA
Address: #1401 9720 106 ST NW, Edmonton, Alberta
Summary Report Property
- MKT IDE4420387
- Building TypeApartment
- Property TypeSingle Family
- StatusBuy
- Added5 weeks ago
- Bedrooms2
- Bathrooms2
- Area1021 sq. ft.
- DirectionNo Data
- Added On05 Feb 2025
Property Overview
Elevate your lifestyle & discover unparalleled convenience, functionality & incredible views in this stunning 2 bed/2 bath unit, where sophistication meets low maintenance living. Located in the sought after Symphony Tower w/ breathtaking views of the Legislative Grounds & the twinkling city skyline. Discover a seamless blend of modern refinement w/ an open-concept living enhanced by A/C, luxury vinyl plank floors, 9' ceilings, cozy fireplace, floor-to-ceiling windows w/ custom blinds & a wrap-around balcony. The kitchen is a culinary masterpiece, w/ sleek two-tone cabinetry, granite counters, & high-end S/S appliances, inc'l a gas range. The primary suite offers a walk-through closet & an ensuite bath w/ a soaking tub. The 2nd spacious bedrm feat. ample closet space & secondary bath, offering versatility as a guest room, roommate suite, or expansive home office. You will enjoy access to a host of luxury building amenities, including a fully equipped fitness center, car wash, social room, & outdoor patio. (id:51532)
Tags
| Property Summary |
|---|
| Building |
|---|
| Level | Rooms | Dimensions |
|---|---|---|
| Main level | Living room | 4.01 m x 2.94 m |
| Dining room | 2.29 m x 4.37 m | |
| Kitchen | 2.71 m x 4.37 m | |
| Primary Bedroom | 3.61 m x 3.65 m | |
| Bedroom 2 | 2.81 m x 3.54 m |
| Features | |||||
|---|---|---|---|---|---|
| No Smoking Home | Heated Garage | Indoor | |||
| Stall | Underground | Dishwasher | |||
| Dryer | Garage door opener | Microwave Range Hood Combo | |||
| Refrigerator | Gas stove(s) | Washer | |||
| Window Coverings | Ceiling - 9ft | ||||


































































