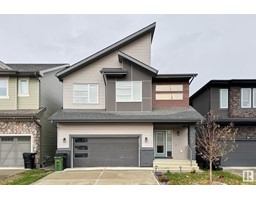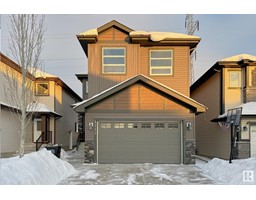9232 222 ST NW Secord, Edmonton, Alberta, CA
Address: 9232 222 ST NW, Edmonton, Alberta
Summary Report Property
- MKT IDE4416115
- Building TypeHouse
- Property TypeSingle Family
- StatusBuy
- Added11 weeks ago
- Bedrooms4
- Bathrooms3
- Area2118 sq. ft.
- DirectionNo Data
- Added On15 Dec 2024
Property Overview
Beautiful Two-Storey Home with Basement and Fenced Yard This spacious and bright two-story home offers the perfect blend of style and functionality. With four bedrooms, including a convenient main-floor bedroom, its ideal for families or those seeking extra space for guests or a home office. The home boasts a partially finished basement with a large play area, perfect for future customization into a gym, or additional living area. The main floor features an open and airy layout, highlighted by large windows that flood the space with natural light. Spacious kitchen with a walk in pantry, a stunning glass fireplace creates a warm and inviting focal point, perfect for cozy evenings. Step outside to a fully fenced yard, offering privacy and a safe space for children or pets. Whether you're entertaining guests or enjoying quiet family time, this home is designed to suit your lifestyle. (id:51532)
Tags
| Property Summary |
|---|
| Building |
|---|
| Land |
|---|
| Level | Rooms | Dimensions |
|---|---|---|
| Basement | Games room | Measurements not available |
| Main level | Living room | 5.06 m x 3.52 m |
| Dining room | 3.35 m x 2.96 m | |
| Kitchen | 4.04 m x 3.47 m | |
| Bedroom 4 | 3.09 m x 3 m | |
| Pantry | Measurements not available | |
| Mud room | 3.28 m x 2.27 m | |
| Upper Level | Family room | 5.39 m x 4.02 m |
| Primary Bedroom | 5.18 m x 3.45 m | |
| Bedroom 2 | 4.2 m x 2.83 m | |
| Bedroom 3 | 4.64 m x 2.98 m | |
| Laundry room | 2.82 m x 1.66 m |
| Features | |||||
|---|---|---|---|---|---|
| Flat site | Closet Organizers | Attached Garage | |||
| Dishwasher | Dryer | Garage door opener remote(s) | |||
| Garage door opener | Microwave Range Hood Combo | Refrigerator | |||
| Stove | Washer | Window Coverings | |||












































































