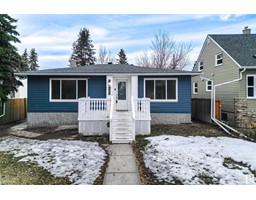703 Secord BV NW Secord, Edmonton, Alberta, CA
Address: 703 Secord BV NW, Edmonton, Alberta
Summary Report Property
- MKT IDE4427814
- Building TypeHouse
- Property TypeSingle Family
- StatusBuy
- Added19 hours ago
- Bedrooms4
- Bathrooms4
- Area1416 sq. ft.
- DirectionNo Data
- Added On11 May 2025
Property Overview
Welcome to this LOVELY 2-storey home nestled in the highly sought-after Secord community! From the moment you step inside, you'll be captivated by the OPEN FLOOR PLAN & ABUNDANCE of NATURAL LIGHT. The SPACIOUS living area features a COZY FIREPLACE, creating a warm & inviting ambiance & seamlessly flows into the kitchen & dining spaces. The kitchen is a SHOWSTOPPER with its SLEEK WHITE CABINETRY, GLEAMING STAINLESS STEEL APPLIANCES, MODERN FIXTURES, STYLISH BACKSPLASH, & a CENTRAL ISLAND offering extra seating & storage. Upstairs you'll find the IMPRESSIVE PRIMARY BDRM complete w/a WALK-IN CLOSET & LUXURIOUS 4PC ENSUITE. TWO additional bedrooms and a 4PC BATH complete the upper level. The FULLY FINISHED BASEMENT is visible from the main floor & offers even more living space, featuring a 4th BDRM, GENEROUS RECREATION ROOM, a CHARMING OFFICE NOOK, 4PC BATH, LAUNDRY, STORAGE, & a UTILITY ROOM. Step outside to enjoy the fully fenced backyard, complete with a DECK! Don't miss your chance to view this STUNNER! (id:51532)
Tags
| Property Summary |
|---|
| Building |
|---|
| Level | Rooms | Dimensions |
|---|---|---|
| Above | Utility room | 2.55 m x 2.74 m |
| Basement | Bedroom 4 | 2.57 m x 2.97 m |
| Laundry room | 4.66 m x 4.6 m | |
| Recreation room | 5.39 m x 5.58 m | |
| Office | 1.57 m x 1.6 m | |
| Main level | Living room | 4.42 m x 5.11 m |
| Dining room | 3.03 m x 2.45 m | |
| Kitchen | 4.67 m x 3.29 m | |
| Upper Level | Primary Bedroom | 3.96 m x 4.55 m |
| Bedroom 2 | 2.78 m x 3.65 m | |
| Bedroom 3 | 2.82 m x 2.91 m |
| Features | |||||
|---|---|---|---|---|---|
| Corner Site | See remarks | Lane | |||
| Detached Garage | Dishwasher | Dryer | |||
| Hood Fan | Oven - Built-In | Microwave | |||
| Refrigerator | Stove | Washer | |||
| Window Coverings | Central air conditioning | Ceiling - 9ft | |||





















































