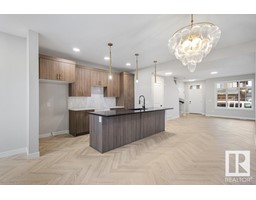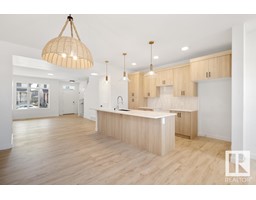1643 ERKER WY NW Edgemont_EDMO, Edmonton, Alberta, CA
Address: 1643 ERKER WY NW, Edmonton, Alberta
Summary Report Property
- MKT IDE4392491
- Building TypeHouse
- Property TypeSingle Family
- StatusBuy
- Added1 weeks ago
- Bedrooms4
- Bathrooms3
- Area2202 sq. ft.
- DirectionNo Data
- Added On16 Jun 2024
Property Overview
If sipping coffee at sunrise on your deck while being surrounded by nature sounds like the perfect way to start your day, welcome to your new home! This 2200 sqft home is located on a pie-shaped lot that backs onto green space with pond views allowing you to enjoy tranquil mornings with family or host friends for dinner by sunset. Walking into this beautiful home, you are warmly greeted by the main floor thats designed for both entertaining and everyday living. The extended countertop is perfect for hosting friends and family, and the walk-through pantry makes dropping off groceries and meal prep a breeze. This home has it all! Main floor office/den, upstairs bonus room with four bedrooms, 5-piece ensuite with a double sink setup, walk-in shower with full-size tub, upstairs laundry. Oh, and the list goes on...central air-conditioning, motorized blinds, built-in speakers on main floor feature wall complete with fireplace! Did we mention the pie-shaped yard with pond views? Welcome to your new home! (id:51532)
Tags
| Property Summary |
|---|
| Building |
|---|
| Land |
|---|
| Level | Rooms | Dimensions |
|---|---|---|
| Main level | Living room | 4.17 m x 4.6 m |
| Dining room | 2.86 m x 3.44 m | |
| Kitchen | 4.26 m x 4.73 m | |
| Den | 2.57 m x 3.68 m | |
| Upper Level | Family room | 5.05 m x 5.02 m |
| Primary Bedroom | 3.41 m x 4.61 m | |
| Bedroom 2 | 2.82 m x 3.83 m | |
| Bedroom 3 | 2.69 m x 3.95 m | |
| Bedroom 4 | 2.67 m x 3.95 m |
| Features | |||||
|---|---|---|---|---|---|
| Ravine | No back lane | Attached Garage | |||
| Dishwasher | Dryer | Garage door opener remote(s) | |||
| Garage door opener | Hood Fan | Refrigerator | |||
| Gas stove(s) | Washer | Window Coverings | |||
| Central air conditioning | Ceiling - 9ft | ||||









































































