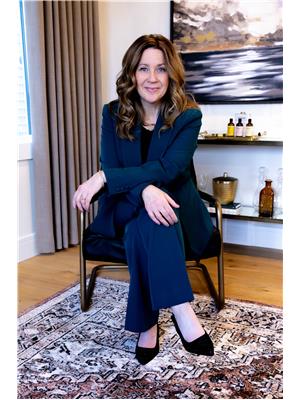1649 ENRIGHT WY NW Edgemont (Edmonton), Edmonton, Alberta, CA
Address: 1649 ENRIGHT WY NW, Edmonton, Alberta
Summary Report Property
- MKT IDE4425180
- Building TypeHouse
- Property TypeSingle Family
- StatusBuy
- Added3 weeks ago
- Bedrooms4
- Bathrooms3
- Area2402 sq. ft.
- DirectionNo Data
- Added On12 Mar 2025
Property Overview
This stunning 4-bedroom, 2.5-bathroom home is the epitome of modern comfort & elegance. Boasting an open-to-below living room with a stunning fireplace & perfect lighting, this home creates an inviting & luxurious atmosphere. The chef’s kitchen, complete with a walk-through pantry, is a culinary dream. A main floor den pairs perfectly with a stylish 2-piece bath, adding a touch of sophistication. Upstairs, a spacious bonus room complements the 4 well-appointed bedrooms plus there is a convenient upper floor laundry room. The primary suite steals the show with an ensuite featuring his-and-her sinks, walk in closet & a private balcony. Every detail, from its warm and inviting interior to its family-friendly, landscaped haven with a concrete pad, is thoughtfully designed. Backing onto treed greenspace & walking trails, it's move-in ready & better than new! This turn-key gem offers all the benefits of a fresh build with none of the hassle. This home is a standout choice for any lifestyle. (id:51532)
Tags
| Property Summary |
|---|
| Building |
|---|
| Level | Rooms | Dimensions |
|---|---|---|
| Main level | Living room | 13'1 x 14'11 |
| Dining room | 13'10 x 8'8 | |
| Kitchen | 13'10 x 13'1 | |
| Den | 10'11 x 8' | |
| Mud room | 8'4 x 6'9 | |
| Upper Level | Family room | 15'9 x 12'2 |
| Primary Bedroom | 13'11 x 16'3 | |
| Bedroom 2 | 9'8 x 10'11 | |
| Bedroom 3 | 9'9 x 15'5 | |
| Bedroom 4 | 10'9 x 9'11 | |
| Laundry room | 10'9 x 5'7 |
| Features | |||||
|---|---|---|---|---|---|
| No Smoking Home | Attached Garage | Dishwasher | |||
| Dryer | Garage door opener remote(s) | Microwave Range Hood Combo | |||
| Refrigerator | Stove | Washer | |||
| Ceiling - 9ft | Vinyl Windows | ||||

































































