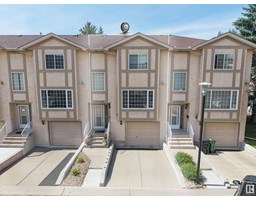16724 61 ST NW McConachie Area, Edmonton, Alberta, CA
Address: 16724 61 ST NW, Edmonton, Alberta
Summary Report Property
- MKT IDE4461241
- Building TypeHouse
- Property TypeSingle Family
- StatusBuy
- Added2 weeks ago
- Bedrooms5
- Bathrooms4
- Area2547 sq. ft.
- DirectionNo Data
- Added On08 Oct 2025
Property Overview
Custom-built Mcconachie treasure 5 bed, 4 full bath, 2546 sqft home designed for functionality! Step into a grand foyer w/ soaring double-height windows & an open-to-below design. Throughout, find beautiful millwork, including coffered ceilings, custom wall detailing, built-in cabinetry & panelled accents. The main floor boasts a dining room, two living areas—one w/ a NG fireplace—flowing into a chef’s kitchen w/ espresso cabinetry, glass inserts, granite countertops & large island. Patio doors open to a spacious deck & fenced yard. A main-floor bedroom w/ custom wall detailing & full 4-piece bath is perfect for guests or multi-generational living. Upstairs is a dream for large families, featuring versatile loft/bonus area & 4 spacious bedrooms all w/ walk-in closets. Primary suite impresses w/ dual walk-in closets & 5-piece ensuite w/ a soaker tub, dual sinks & a walk-in shower. Second bedroom w/ its own 4-piece ensuite offers added privacy & convenience. All this + separate basement side entrance! (id:51532)
Tags
| Property Summary |
|---|
| Building |
|---|
| Land |
|---|
| Level | Rooms | Dimensions |
|---|---|---|
| Main level | Living room | 9'8 x 14'8 |
| Dining room | 10'11 x 7'1 | |
| Kitchen | 13'5 x 15'9 | |
| Family room | 15'4 x 15'9 | |
| Bedroom 5 | 9'1 x 11'2 | |
| Upper Level | Primary Bedroom | 13'8 x 18'5 |
| Bedroom 2 | 8'11 x 10'6 | |
| Bedroom 3 | Measurements not available x 14 m | |
| Bedroom 4 | 10'3 x 12'10 | |
| Bonus Room | 9'7 x 8'9 |
| Features | |||||
|---|---|---|---|---|---|
| Private setting | Flat site | Attached Garage | |||
| Dishwasher | Dryer | Hood Fan | |||
| Oven - Built-In | Microwave | Refrigerator | |||
| Stove | Washer | ||||
















































































