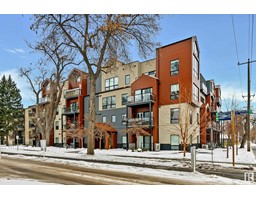16808 49 ST NW Cy Becker, Edmonton, Alberta, CA
Address: 16808 49 ST NW, Edmonton, Alberta
Summary Report Property
- MKT IDE4427844
- Building TypeHouse
- Property TypeSingle Family
- StatusBuy
- Added6 days ago
- Bedrooms4
- Bathrooms4
- Area2428 sq. ft.
- DirectionNo Data
- Added On28 Mar 2025
Property Overview
Welcome to this beautiful custom-built home in the popular Cy-Beker neighborhood. It has 7 bedrooms, 4 bathrooms, and 2,429 square feet of well-designed living space that combines comfort and style. The main floor has a high ceiling that lets in a lot of natural light in the living room. The modern kitchen is great for cooking, with quartz countertops, plenty of cabinets, a spice kitchen, and stainless-steel appliances on the upper floor. There's also a flexible room that can be used as a den or bedroom and a full bathroom. Upstairs, there's a large bonus room and four good-sized bedrooms. The main bedroom features a luxurious bathroom with double sinks, a tub, and a walk-in shower. The other bedrooms have plenty of closet space. The fully finished secondary suite basement has a separate entrance and adds to the home's flexibility. It includes 2 bedrooms, a full bathroom, a large living room, and a nicely designed area that's perfect for extended family. (id:51532)
Tags
| Property Summary |
|---|
| Building |
|---|
| Level | Rooms | Dimensions |
|---|---|---|
| Basement | Family room | 4.02 m x 3.6 m |
| Main level | Living room | 3.99 m x 5.3 m |
| Dining room | 4.25 m x 4.24 m | |
| Kitchen | 2.94 m x 3.25 m | |
| Den | 3.64 m x 2.43 m | |
| Bedroom 4 | 2.95 m x 4.05 m | |
| Upper Level | Primary Bedroom | 6.4 m x 3.98 m |
| Bedroom 2 | 3.08 m x 3.59 m | |
| Bedroom 3 | 3.85 m x 3.65 m | |
| Bonus Room | 2.55 m x 4.3 m |
| Features | |||||
|---|---|---|---|---|---|
| Park/reserve | No Animal Home | No Smoking Home | |||
| Attached Garage | Dishwasher | Dryer | |||
| Garage door opener remote(s) | Garage door opener | Hood Fan | |||
| Refrigerator | Stove | Gas stove(s) | |||
| Washer | Suite | Ceiling - 9ft | |||



















































































