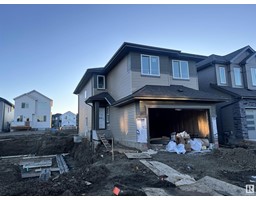16903 47 ST NW Cy Becker, Edmonton, Alberta, CA
Address: 16903 47 ST NW, Edmonton, Alberta
Summary Report Property
- MKT IDE4393496
- Building TypeHouse
- Property TypeSingle Family
- StatusBuy
- Added1 weeks ago
- Bedrooms4
- Bathrooms3
- Area2098 sq. ft.
- DirectionNo Data
- Added On19 Jun 2024
Property Overview
Welcome to this beautiful home with a warm & inviting atmosphere showcasing nearly 2100 sqft with natural light throughout. Elegant finishings such as QUARTZ countertops, vinyl laminate flooring, & 9 ft ceilings add a touch of luxury to every corner. Discover your dream chef's kitchen with a walkthrough SPICE KITCHEN, adorned w/endless cabinetry & plenty of prep space. A spacious island overlooks the dining room & living area, w/ wide-open ceilings making it a perfect setting to entertain. A versatile main floor den can easily serve as a bedroom or home office along w/a 4-pc bath on this level. Upstairs the stunning primary suite features a WIC & luxurious 5-pc spa-inspired ensuite. Additionally, 2 generous sized bedrooms, including one with it's own WIC, a laundry rm, bonus rm & 4-pc bath finish this level. An unfinished basement w/a SEPARATE side entrance provides opportunity for your personal touches. Nestled in a prime location, close to all amenities, schools & roadways! (id:51532)
Tags
| Property Summary |
|---|
| Building |
|---|
| Level | Rooms | Dimensions |
|---|---|---|
| Main level | Living room | 3.11 m x Measurements not available |
| Dining room | 3.78 m x Measurements not available | |
| Kitchen | 3.78 m x Measurements not available | |
| Bedroom 5 | 2.99 m x Measurements not available | |
| Second Kitchen | 1.5 m x Measurements not available | |
| Upper Level | Primary Bedroom | 3.78 m x Measurements not available |
| Bedroom 2 | 4.08 m x Measurements not available | |
| Bedroom 3 | 3.1 m x Measurements not available | |
| Bonus Room | 3.69 m x Measurements not available |
| Features | |||||
|---|---|---|---|---|---|
| See remarks | Attached Garage | See remarks | |||
| Ceiling - 9ft | |||||


























































