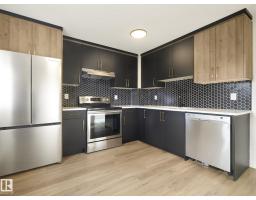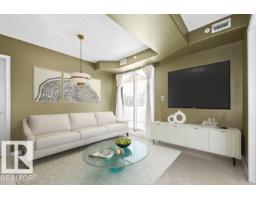1703 33B ST NW Laurel, Edmonton, Alberta, CA
Address: 1703 33B ST NW, Edmonton, Alberta
Summary Report Property
- MKT IDE4455976
- Building TypeHouse
- Property TypeSingle Family
- StatusBuy
- Added16 weeks ago
- Bedrooms5
- Bathrooms4
- Area2588 sq. ft.
- DirectionNo Data
- Added On08 Sep 2025
Property Overview
Welcome to the desirable neighbourhood of Laurel! This stunning 5-bedroom,3.5-bathroom custom built Home by the award-winning builder Pacesetter Homes offers the perfect blend of luxury and functionality, ideal for families seeking space and style.Featuring cherry wood hardwood floors throughout the main living area and sleek quartz countertops in the kitchen and bathrooms , the home exudes warmth and modern elegance. The open-concept layout seamlessly connects the living,dining, and kitchen areas , creating an inviting atmosphere for entertaining. One of the standout Features is the fully finished walkout basement, which opens directly onto a serene pond-perfect for relaxing evenings or hosting guest. This property is a rare find, combining spacious living with high-end finishes and picturesque setting..Great for a growing family!Steps to walking trails and natural reserves! Close to all amenities, schools, parks and bus routes!Don't miss out on this GEM. (id:51532)
Tags
| Property Summary |
|---|
| Building |
|---|
| Level | Rooms | Dimensions |
|---|---|---|
| Basement | Bedroom 4 | 3.25 m x 3.61 m |
| Bonus Room | 4.03 m x 3.59 m | |
| Recreation room | 6.66 m x 4.28 m | |
| Bedroom 5 | 4.5 m x 3.58 m | |
| Main level | Living room | 6.86 m x 4.31 m |
| Dining room | 3.94 m x 3.77 m | |
| Kitchen | 5.19 m x 4.05 m | |
| Laundry room | 2.71 m x 3.55 m | |
| Upper Level | Family room | 4.72 m x 4.57 m |
| Primary Bedroom | 4.99 m x 4.31 m | |
| Bedroom 2 | 3.3 m x 3.62 m | |
| Bedroom 3 | 3.39 m x 3.63 m |
| Features | |||||
|---|---|---|---|---|---|
| Attached Garage | Dishwasher | Dryer | |||
| Freezer | Garage door opener remote(s) | Garage door opener | |||
| Hood Fan | Microwave | Refrigerator | |||
| Stove | Central Vacuum | Washer | |||
| Window Coverings | Central air conditioning | ||||






























































































