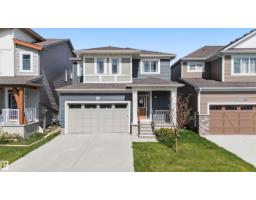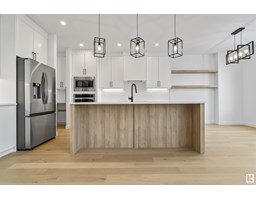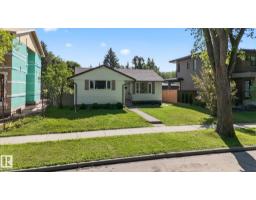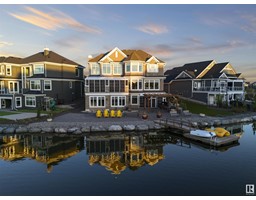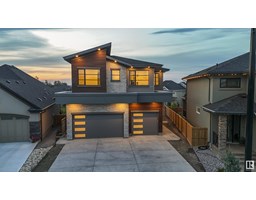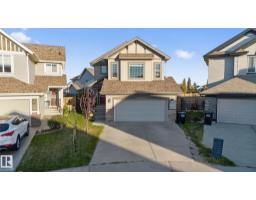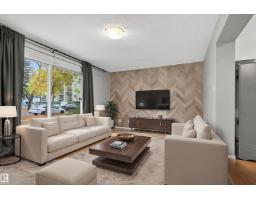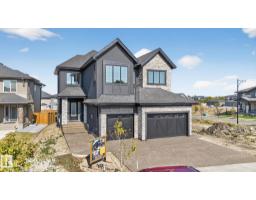1727 49A ST NW Pollard Meadows, Edmonton, Alberta, CA
Address: 1727 49A ST NW, Edmonton, Alberta
Summary Report Property
- MKT IDE4456975
- Building TypeHouse
- Property TypeSingle Family
- StatusBuy
- Added3 weeks ago
- Bedrooms6
- Bathrooms4
- Area1526 sq. ft.
- DirectionNo Data
- Added On10 Sep 2025
Property Overview
This exceptional property in the desirable Mill Woods area is the perfect blend of modern upgrades and practical living, ideally suited for a large or multi-generational family. The location is unbeatable, with quick access to a wide range of amenities including shopping, schools, and parks. The heart of the home is a fully renovated kitchen, a true showstopper complete with new appliances, and ample storage, making meal preparation a pleasure. The home has also been significantly updated for your peace of mind, featuring a new hot water tank and a new furnace, ensuring comfort and efficiency for years to come. What truly sets this home apart is the incredible fully finished basement. This space functions as a complete separate living area, offering a second kitchen and three additional bedrooms. This versatile layout is perfect for accommodating extended family, long-term guests. The thoughtful design of this home ensures both privacy and togetherness, making it a rare find in todays market. (id:51532)
Tags
| Property Summary |
|---|
| Building |
|---|
| Land |
|---|
| Level | Rooms | Dimensions |
|---|---|---|
| Basement | Bedroom 4 | 10'10 x 8'2' |
| Bedroom 5 | 14'3" x 11' | |
| Bedroom 6 | 10'10 x 8'2' | |
| Second Kitchen | 19'2 x 11'9' | |
| Recreation room | 15'7 x 14'11' | |
| Main level | Living room | 14'1 x 14'8' |
| Dining room | 11'7 x 6'9' | |
| Kitchen | 14'8 x 9'1' | |
| Family room | 13'3 x 16'6' | |
| Primary Bedroom | 14'1 x 10'11' | |
| Bedroom 2 | 10' x 10'5' | |
| Bedroom 3 | 10'1 x 10'5' |
| Features | |||||
|---|---|---|---|---|---|
| No Animal Home | No Smoking Home | Attached Garage | |||
| Dishwasher | Dryer | Washer | |||
| Refrigerator | Two stoves | ||||



















































