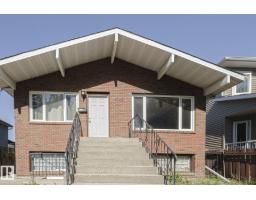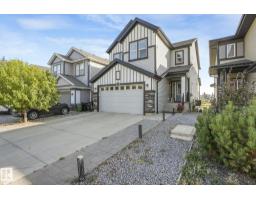17327 106 ST NW Baturyn, Edmonton, Alberta, CA
Address: 17327 106 ST NW, Edmonton, Alberta
Summary Report Property
- MKT IDE4467367
- Building TypeHouse
- Property TypeSingle Family
- StatusBuy
- Added12 weeks ago
- Bedrooms5
- Bathrooms4
- Area1022 sq. ft.
- DirectionNo Data
- Added On04 Dec 2025
Property Overview
Discover the newest standout in Baturyn... a home that redefines modern living in an established community. This isn't just a renovation; it’s a contemporary masterpiece featuring a striking designer porcelain feature wall and sleek glass railings that immediately set a sophisticated tone. The chef-inspired kitchen is the heart of the main floor, equipped with premium appliances and flowing seamlessly into a sunlit dining space designed for hosting. The main floor offers three spacious bedrooms, including a primary retreat with a chic private ensuite. The wow factor continues in the fully finished basement, which features a custom fireplace media wall and a layout designed for extended family or guests. The lower level includes two additional bedrooms—one of which is a true VIP suite with its own private lounge and ensuite bath. Situated on a commanding corner lot with an oversized double garage and expansive deck, this home offers the perfect blend of luxury finishes and functional family living. (id:51532)
Tags
| Property Summary |
|---|
| Building |
|---|
| Level | Rooms | Dimensions |
|---|---|---|
| Basement | Bedroom 4 | Measurements not available |
| Bedroom 5 | Measurements not available | |
| Main level | Primary Bedroom | Measurements not available |
| Bedroom 2 | Measurements not available | |
| Bedroom 3 | Measurements not available |
| Features | |||||
|---|---|---|---|---|---|
| Corner Site | See remarks | Detached Garage | |||
| Oversize | Dishwasher | Dryer | |||
| Refrigerator | Stove | Washer | |||
| Window Coverings | |||||


















































