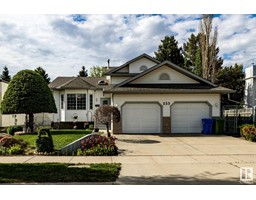17351 7A AV SW Windermere, Edmonton, Alberta, CA
Address: 17351 7A AV SW, Edmonton, Alberta
Summary Report Property
- MKT IDE4394611
- Building TypeHouse
- Property TypeSingle Family
- StatusBuy
- Added2 days ago
- Bedrooms4
- Bathrooms4
- Area1567 sq. ft.
- DirectionNo Data
- Added On30 Jun 2024
Property Overview
Dream Home Alert! Fully finished and featuring 4 bedrooms, 3.5 bathrooms, and brand-new flooring throughout the main level, this very special home is a great find. With 9-foot ceilings on the main and basement levels and a professionally designed backyard, it offers everything a family could want including the perfect cul-de-sac location with immediate access to walking paths and Langdale Park. GORGEOUS brand-new vinyl plank flooring and new lighting for a fresh & modern touch. Granite countertops throughout, corner pantry, new dishwasher, 2 fireplaces, main floor laundry, NAVIAN instant hot water system and a spacious 2-car attached garage. The primary suite features double sinks and a large walk-in closet. The fully finished basement includes a family room, 4th bedroom, full bath, and the cutest built-in office space. Step outside to the backyard oasis complete with deck, pergola, fire pit, and privacy wall - the perfect extension of your living space all summer long and it's waiting just for you! (id:51532)
Tags
| Property Summary |
|---|
| Building |
|---|
| Land |
|---|
| Level | Rooms | Dimensions |
|---|---|---|
| Basement | Family room | 4.37 m x 4.32 m |
| Bedroom 4 | 3.21 m x 4.65 m | |
| Storage | Measurements not available | |
| Main level | Living room | 5.07 m x 4.9 m |
| Dining room | 3.62 m x 2.13 m | |
| Kitchen | 3.62 m x 3.5 m | |
| Laundry room | Measurements not available | |
| Laundry room | Measurements not available | |
| Upper Level | Primary Bedroom | 4.03 m x 4.93 m |
| Bedroom 2 | 2.7 m x 4.08 m | |
| Bedroom 3 | 3.19 m x 3.46 m |
| Features | |||||
|---|---|---|---|---|---|
| Cul-de-sac | Flat site | No back lane | |||
| Attached Garage | Dishwasher | Dryer | |||
| Garage door opener remote(s) | Garage door opener | Microwave Range Hood Combo | |||
| Refrigerator | Storage Shed | Stove | |||
| Washer | Window Coverings | Ceiling - 9ft | |||
| Vinyl Windows | |||||

















































































