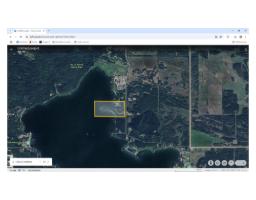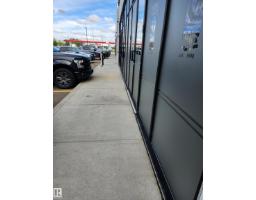17560 122 ST NW Rapperswill, Edmonton, Alberta, CA
Address: 17560 122 ST NW, Edmonton, Alberta
Summary Report Property
- MKT IDE4454773
- Building TypeHouse
- Property TypeSingle Family
- StatusBuy
- Added4 days ago
- Bedrooms3
- Bathrooms4
- Area2343 sq. ft.
- DirectionNo Data
- Added On02 Sep 2025
Property Overview
ABSOLUTELY GORGEOUS HOME IS A PERFECT 10! This amazing home offers 2343 sq. ft. of BEAUTY, ELEGANCE, AND MAINTENANCE FREE LANDSCAPING. Life doesn't get any better. The CHEF'S DREAM kitchen has white cabinets, with stunning quartz countertops, coffered ceilings, stainless appliances, island, and walk-in pantry. Adj. eating nook w. coffered ceilings has access to MAINT FREE YARD! Living room features gas fireplace and high-end sillouette blinds. Flex room at front and laundry nearby. Exceptional finishing w. eng. hardwood floors. Second level offers large primary bedroom w. walk-in closet, 5 pce spa-like ensuite - and two more large bedrooms PLUS a family room w. vaulted ceilings. Finished basement has large gym, 4 pce. bathroom AND a STUDIO being used for esthetics but could be easily converted to another bedroom. MAINTENANCE FREE YARD is GORGEOUS with curved, aggregate patio stairs, fire table area, and entertainment area. Vinyl fence, border trees, plants are beautiful. Double attchd heated garage. (id:51532)
Tags
| Property Summary |
|---|
| Building |
|---|
| Land |
|---|
| Level | Rooms | Dimensions |
|---|---|---|
| Basement | Family room | 5 m x 4.64 m |
| Utility room | 2.36 m x 2.69 m | |
| Main level | Living room | 4.39 m x 5.99 m |
| Dining room | 3.63 m x 3.32 m | |
| Kitchen | 3.63 m x 4.25 m | |
| Den | 3.62 m x 3.63 m | |
| Laundry room | 1.75 m x 2.9 m | |
| Upper Level | Primary Bedroom | 4.93 m x 5.22 m |
| Bedroom 2 | 3.53 m x 3.45 m | |
| Bedroom 3 | 3.53 m x 3.61 m |
| Features | |||||
|---|---|---|---|---|---|
| Flat site | No Smoking Home | Attached Garage | |||
| Heated Garage | Oversize | Dishwasher | |||
| Garage door opener remote(s) | Garage door opener | Hood Fan | |||
| Microwave | Refrigerator | Gas stove(s) | |||
| Window Coverings | Wine Fridge | Central air conditioning | |||
| Vinyl Windows | |||||


















































































