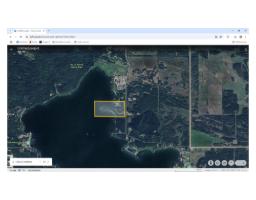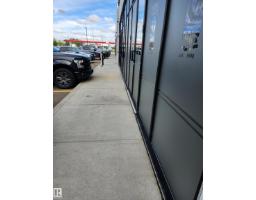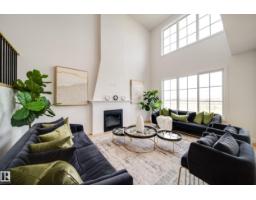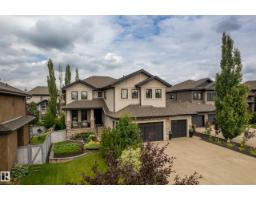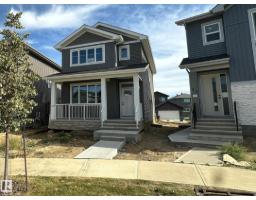#628 200 BELLEROSE DR Oakmont, St. Albert, Alberta, CA
Address: #628 200 BELLEROSE DR, St. Albert, Alberta
Summary Report Property
- MKT IDE4454298
- Building TypeApartment
- Property TypeSingle Family
- StatusBuy
- Added1 weeks ago
- Bedrooms1
- Bathrooms1
- Area768 sq. ft.
- DirectionNo Data
- Added On22 Aug 2025
Property Overview
GORGEOUS ONE-BEDROOM IN BOTANICA! Immaculate and move-in ready! This stunning 767 sq. ft. condo in Botanica - St. Albert's premier concrete development - features 10' ceilings, high-end finishings, and elegant design throughout. The Chef's Kitchen has upgraded stainless steel appliances, built-in oven, countertop stove, and quartz countertops with island. The bright living room has an electric fireplace and wall-mounted TV - perfect for entertaining. Enjoy the spacious bedroom and Luxury 4 piece bathroom and in-suite laundry. This unit has a huge balcony with city-scape views! Heated parking and oversized storage cage. Botanic residents enjoy exclusive amenities: fitness centre overlooking the river valley, rooftop terrace with BBQs, dog run, picnic area and breathtaking views, elegant party room to enjoy your guests, Walk to the Shops at Bellerose for fine dining, shopping, and everyday conveniences. Botanica is more than a home - it's a lifestyle! (id:51532)
Tags
| Property Summary |
|---|
| Building |
|---|
| Level | Rooms | Dimensions |
|---|---|---|
| Main level | Living room | 4.72 m x 4.19 m |
| Kitchen | 4.46 m x 4.9 m | |
| Primary Bedroom | 3.05 m x 4.73 m |
| Features | |||||
|---|---|---|---|---|---|
| Park/reserve | Closet Organizers | No Animal Home | |||
| No Smoking Home | Parkade | Dishwasher | |||
| Dryer | Hood Fan | Refrigerator | |||
| Stove | Washer | Ceiling - 10ft | |||
| Vinyl Windows | |||||









































