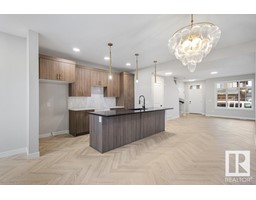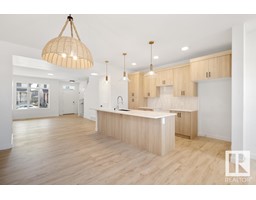1771 26A ST NW Laurel, Edmonton, Alberta, CA
Address: 1771 26A ST NW, Edmonton, Alberta
Summary Report Property
- MKT IDE4388470
- Building TypeHouse
- Property TypeSingle Family
- StatusBuy
- Added1 weeks ago
- Bedrooms3
- Bathrooms3
- Area1642 sq. ft.
- DirectionNo Data
- Added On18 Jun 2024
Property Overview
*The price has been reduced for a quick sale. Don't miss this opportunity!* Welcome to this charming detached single-family home in the vibrant Laurel community of Edmonton! This beautiful residence features 3 spacious bedrooms, 2.5 bathrooms, a modern kitchen with a kitchen isle, a cozy living room, a welcoming dining room, and a separate laundry room. The ensuite bathroom has both standing shower and bathtub. The house spans three levels, including a partially finished basement for extra space and customization. A double detached garage at the back entrance adds convenience, and a playground right in front offers a perfect spot for kids. Ideally located, this home is close to schools, parks, shopping centers, Laurel lake, and just minutes from Anthony Henday Drive, making commutes easy. Plus, it's only a 20-minute drive to the airport. Don't miss out on this perfect blend of comfort and convenience! (id:51532)
Tags
| Property Summary |
|---|
| Building |
|---|
| Level | Rooms | Dimensions |
|---|---|---|
| Main level | Living room | 13'7" x 9'11" |
| Dining room | 19'1" x 13' | |
| Kitchen | 13'5" x 17'1" | |
| Bedroom 2 | 10'1" x 11'3" | |
| Bedroom 3 | 9'8" x 12'3" | |
| Upper Level | Primary Bedroom | 13'1" x 14'9" |
| Laundry room | 5'11" x 6' |
| Features | |||||
|---|---|---|---|---|---|
| See remarks | Lane | Detached Garage | |||
| Dishwasher | Dryer | Garage door opener remote(s) | |||
| Garage door opener | Hood Fan | Microwave | |||
| Refrigerator | Stove | Washer | |||
























































