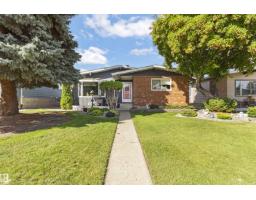18 WILLOWDALE PL NW Ormsby Place, Edmonton, Alberta, CA
Address: 18 WILLOWDALE PL NW, Edmonton, Alberta
Summary Report Property
- MKT IDE4465943
- Building TypeRow / Townhouse
- Property TypeSingle Family
- StatusBuy
- Added2 days ago
- Bedrooms3
- Bathrooms2
- Area916 sq. ft.
- DirectionNo Data
- Added On17 Nov 2025
Property Overview
Welcome to 18 Willowdale Place, the perfect opportunity for new homeowners and families seeking a fresh start! This move-in-ready home features a beautifully updated brand-new kitchen, vinyl plank flooring throughout, and new paint, offering a clean and modern backdrop ready for your personal style. With 3 bedrooms, 1.5 bathrooms, and a fully finished basement, this home provides all the space and comfort a new owner needs. Located in the well managed Willowdale Place Condominium, you’ll appreciate the pride of ownership throughout the complex, including numerous exterior and landscaping upgrades. Nestled in the welcoming communities of Ormsby and Callingwood, you’re just minutes away from convenient amenities at Market Place at Callingwood Plaza, parks, schools, and the YMCA, everything you need is right at your doorstep. Don’t miss your chance to begin your next chapter at 18 Willowdale Place! (id:51532)
Tags
| Property Summary |
|---|
| Building |
|---|
| Land |
|---|
| Level | Rooms | Dimensions |
|---|---|---|
| Basement | Recreation room | 20'8" x 8'9" |
| Main level | Living room | 13'10" x 11'6 |
| Dining room | 9'0 x 7'9" | |
| Kitchen | 7'11" x 7'8" | |
| Upper Level | Primary Bedroom | 13'10" x 9'9" |
| Bedroom 2 | 10'5" x 7'11" | |
| Bedroom 3 | 7'7" x 11'11" |
| Features | |||||
|---|---|---|---|---|---|
| Flat site | No Animal Home | No Smoking Home | |||
| Stall | Dishwasher | Dryer | |||
| Fan | Hood Fan | Refrigerator | |||
| Stove | Washer | Vinyl Windows | |||




























































