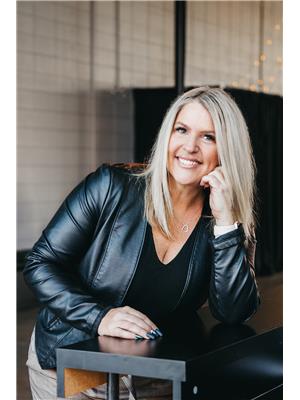180 SASKATCHEWAN DR S NW Belgravia, Edmonton, Alberta, CA
Address: 180 SASKATCHEWAN DR S NW, Edmonton, Alberta
Summary Report Property
- MKT IDE4392825
- Building TypeHouse
- Property TypeSingle Family
- StatusBuy
- Added2 weeks ago
- Bedrooms4
- Bathrooms4
- Area2786 sq. ft.
- DirectionNo Data
- Added On18 Jun 2024
Property Overview
ONE OF A KIND!! Nestled in the heart of Belgravia, this exquisite home boasts a grand entrance and stunning curb appeal. Inside, soaring ceilings & remarkable architectural details abound. The living room showcases a magnificent fireplace, and the dining room features elegant coffered ceilings. The custom kitchen offers granite countertops and built-in appliances.The main floor primary suite includes a gas f/p, built-in shelving, and patio doors to a private patio. The ensuite features a standalone tub, and a spacious walk-in closet. The upper floor houses a library, 2 lg bedrooms, and a 4-pc bath. The expansive basement includes a family room with a f/p, a bedroom, a 4-pc bath, games area, gym, refrigerated wine cellar, laundry room, ample storage, and garage access. The triple O/S garage offers plenty of space for tools. On a sprawling 9684 sq ft lot, the outdoor space is perfect for entertaining, with a stamped concrete patio & stone outdoor fireplace. This exceptional home offers elegance and comfort! (id:51532)
Tags
| Property Summary |
|---|
| Building |
|---|
| Land |
|---|
| Level | Rooms | Dimensions |
|---|---|---|
| Basement | Bedroom 4 | Measurements not available |
| Recreation room | Measurements not available | |
| Main level | Living room | Measurements not available |
| Dining room | Measurements not available | |
| Kitchen | Measurements not available | |
| Primary Bedroom | Measurements not available | |
| Upper Level | Bedroom 2 | Measurements not available |
| Bedroom 3 | Measurements not available | |
| Loft | Measurements not available |
| Features | |||||
|---|---|---|---|---|---|
| Cul-de-sac | Paved lane | Park/reserve | |||
| Closet Organizers | No Smoking Home | Built-in wall unit | |||
| Oversize | Attached Garage | Dishwasher | |||
| Dryer | Fan | Garage door opener remote(s) | |||
| Garage door opener | Garburator | Oven - Built-In | |||
| Refrigerator | Stove | Washer | |||
| Window Coverings | Central air conditioning | Ceiling - 9ft | |||












































































