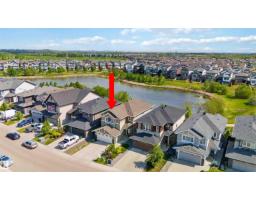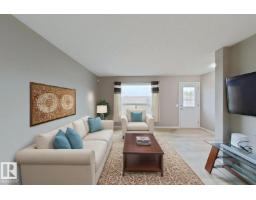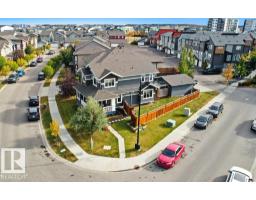18429 91 Ave NW Belmead, Edmonton, Alberta, CA
Address: 18429 91 Ave NW, Edmonton, Alberta
Summary Report Property
- MKT IDE4461434
- Building TypeHouse
- Property TypeSingle Family
- StatusBuy
- Added3 days ago
- Bedrooms5
- Bathrooms3
- Area1327 sq. ft.
- DirectionNo Data
- Added On13 Oct 2025
Property Overview
Stunning Home Thoughtfully RENOVATED TOP TO BOTTOM, offering 5 bedroom and 3 full bathrooms, Approx. 2500 Sq ft total living area. Featuring SEPERATE ENTRANCE to FULLY FINISHED BASEMENT with a SECOND KITCHEN offers incredible versatility-perfect for extended family, or an investor looking for added value. Walking distance to WEM and Future LRT. Brand New TWO Kitchens and Three Bathrooms, NEW Appliances, Fresh Paint throughout, Brand NEW Shower Doors, Brand New Exterior Paint, Stylish NEW Flooring, and a Brand-New Over Sized Double Car Garage with a New Driveway, no detail has been overlooked. The bright and functional main floor boasts a spacious living area filled with natural light, seamlessly flowing into a beautifully updated kitchen and dining space. Almost everything updated, this property is ideal for first-time buyers, Growing Families, or Savvy investors. you’ll enjoy quick access to Schools, Parks, Shopping, Major Roadways, and the Iconic West Edmonton Mall. Some pictures are virtually staged. (id:51532)
Tags
| Property Summary |
|---|
| Building |
|---|
| Land |
|---|
| Level | Rooms | Dimensions |
|---|---|---|
| Basement | Bedroom 4 | 3.66 m x 3.42 m |
| Bedroom 5 | 3.57 m x 3.85 m | |
| Main level | Living room | 3.15 m x 5.05 m |
| Dining room | 4.55 m x 2.95 m | |
| Kitchen | 4.19 m x 3.61 m | |
| Primary Bedroom | 3.42 m x 4.04 m | |
| Bedroom 2 | 3.47 m x 3 m | |
| Bedroom 3 | 3.17 m x 4.69 m |
| Features | |||||
|---|---|---|---|---|---|
| Cul-de-sac | No Animal Home | No Smoking Home | |||
| Detached Garage | Oversize | Dishwasher | |||
| Dryer | Garage door opener remote(s) | Garage door opener | |||
| Washer | See remarks | Refrigerator | |||
| Two stoves | |||||
































































