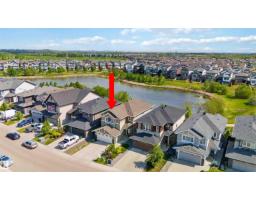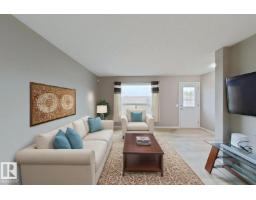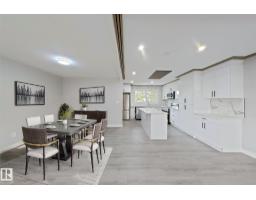4303 Prowse Link SW Paisley, Edmonton, Alberta, CA
Address: 4303 Prowse Link SW, Edmonton, Alberta
Summary Report Property
- MKT IDE4461432
- Building TypeHouse
- Property TypeSingle Family
- StatusBuy
- Added5 days ago
- Bedrooms3
- Bathrooms3
- Area1595 sq. ft.
- DirectionNo Data
- Added On10 Oct 2025
Property Overview
Welcome to this Beautiful Corner-lot Detached home in the highly desirable community of Paisley built on a huge lot in Southwest Edmonton! This property offers fantastic curb appeal with a double attached garage, an oversized driveway, and a over sized front porch perfect for morning coffee or evening relaxation and fully landscaped lot. Extra windows adds to a tons of natural sunlight. Step outside to enjoy the fully fenced backyard with a deck, ideal for summer BBQs and family gatherings. Inside, you’ll find a bright and inviting layout designed for comfortable living. The location is unbeatable—just minutes from major schools, shopping, parks, playgrounds, a dog park, and the airport, with quick access to Anthony Henday Drive for an easy commute anywhere in the city. Perfect for families and professionals alike, this home combines comfort, convenience, and lifestyle in one incredible package, one picture is virtually staged. (id:51532)
Tags
| Property Summary |
|---|
| Building |
|---|
| Land |
|---|
| Level | Rooms | Dimensions |
|---|---|---|
| Main level | Living room | 4.92 m x 4.2 m |
| Dining room | 4.65 m x 2.96 m | |
| Kitchen | 2.35 m x 3.78 m | |
| Upper Level | Primary Bedroom | 4.88 m x 4.89 m |
| Bedroom 2 | 2.72 m x 4.26 m | |
| Bedroom 3 | 2.92 m x 3.21 m |
| Features | |||||
|---|---|---|---|---|---|
| Corner Site | See remarks | Lane | |||
| No Animal Home | No Smoking Home | Detached Garage | |||
| Dishwasher | Dryer | Garage door opener | |||
| Microwave Range Hood Combo | Refrigerator | Stove | |||
| Washer | Window Coverings | Vinyl Windows | |||




































































