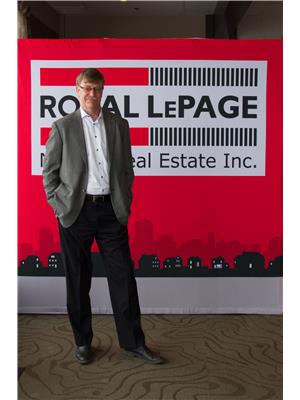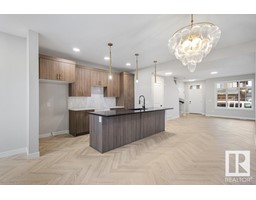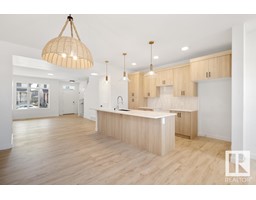18919 89 AV NW Belmead, Edmonton, Alberta, CA
Address: 18919 89 AV NW, Edmonton, Alberta
Summary Report Property
- MKT IDE4388406
- Building TypeHouse
- Property TypeSingle Family
- StatusBuy
- Added1 weeks ago
- Bedrooms5
- Bathrooms3
- Area1311 sq. ft.
- DirectionNo Data
- Added On17 Jun 2024
Property Overview
Bi Level with a permitted two bedroom suite with a separate side entrance in the West Edmonton community of Belmead. The main floor with 1311 sq/ft of living offers a large great room, kitchen with dining area with direct access to the deck & back yard. The primary bedroom features a 3-piece en-suite bath and walk in closet, the remain two well sized bedrooms share a full 4 -piece bath. There is direct access to the double attached garage from the main floor & access to the shared laundry room in the lower level. The lower level is a permitted 2 bedroom suite with a separate side entrance. There is a large great room complimented with a gas fireplace & a full kitchen with eating area. The two bedrooms are both well sized & there is a full 3 piece bath. A large mudroom & access to shared laundry are an additional features. There is parking space on the driveway for 3 vehicles. The yard is fully fenced & landscaped with a deck off the main floor. Ideal location with easy access to the Henday & future LRT. (id:51532)
Tags
| Property Summary |
|---|
| Building |
|---|
| Land |
|---|
| Level | Rooms | Dimensions |
|---|---|---|
| Basement | Bedroom 4 | 4.38 m x 3.01 m |
| Bedroom 5 | 3.7 m x 3.56 m | |
| Second Kitchen | 3.91 m x 4.29 m | |
| Lower level | Laundry room | 2.67 m x 3.64 m |
| Storage | 1.61 m x 2.93 m | |
| Main level | Living room | 6.89 m x 4.51 m |
| Dining room | 24.42 m x 3.9 m | |
| Kitchen | 2.85 m x 3.9 m | |
| Primary Bedroom | 3.96 m x 3.56 m | |
| Bedroom 2 | 3.06 m x 3.82 m | |
| Bedroom 3 | 2.59 m x 3.65 m |
| Features | |||||
|---|---|---|---|---|---|
| Attached Garage | Oversize | Dishwasher | |||
| Dryer | Garage door opener | Washer | |||
| Refrigerator | Two stoves | Suite | |||























































