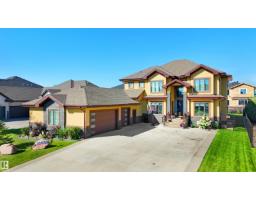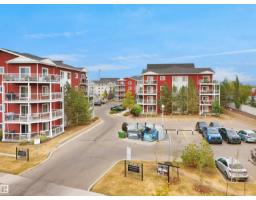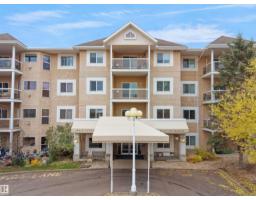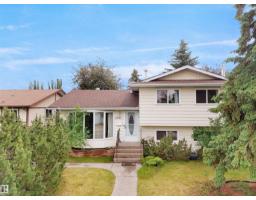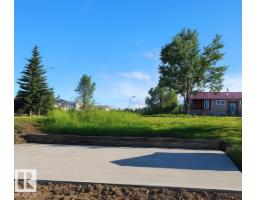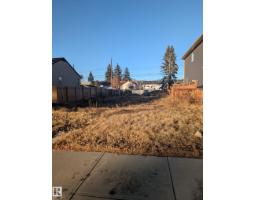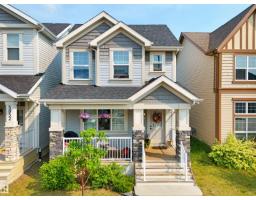1932 51 ST SW Walker, Edmonton, Alberta, CA
Address: 1932 51 ST SW, Edmonton, Alberta
Summary Report Property
- MKT IDE4451529
- Building TypeHouse
- Property TypeSingle Family
- StatusBuy
- Added26 weeks ago
- Bedrooms5
- Bathrooms4
- Area1893 sq. ft.
- DirectionNo Data
- Added On07 Aug 2025
Property Overview
Welcome to this beautiful 2-Storey Pacesetter built home in Walker featuring 5 bedrooms, 3.5 baths, and a FULLY FINISHED BASEMENT WITH SEPARATE ENTRANCE. The main floor offers an open-concept layout with hardwood and ceramic tile flooring, a spacious living room, and a bright dining area overlooking backyard. The kitchen includes granite countertops, gas range, tile backsplash, corner pantry, and ample cabinetry. Laundry & 2pc bath complete the main floor. Upstairs features a vaulted-ceiling bonus room, large primary suite with 4pc ensuite and walk-in closet, plus two additional bedrooms and full bath. The basement includes a rec room, 2 bedrooms, 4pc bath, and a second kitchen—ideal for extended family. Additional highlights: large mudroom, double attached garage, and fresh paint. Conveniently located near schools, shopping, public transit, and easy access to Anthony Henday. (id:51532)
Tags
| Property Summary |
|---|
| Building |
|---|
| Land |
|---|
| Level | Rooms | Dimensions |
|---|---|---|
| Basement | Bedroom 4 | 3.3m x 4.1m |
| Bedroom 5 | 2.9m x 2.9m | |
| Second Kitchen | 2.0m x 2.3m | |
| Recreation room | 4.9m x 6.7m | |
| Main level | Living room | 4.9m x 5.1m |
| Dining room | 3.5m x 3.4m | |
| Kitchen | 3.0m x 3.5m | |
| Laundry room | 2.2m x 2.2m | |
| Upper Level | Primary Bedroom | 4.4m x 4.3m |
| Bedroom 2 | 3.2m x 3.1m | |
| Bedroom 3 | 3.2m x 2.9m | |
| Bonus Room | 5.5m x 4.3m |
| Features | |||||
|---|---|---|---|---|---|
| See remarks | Paved lane | Attached Garage | |||
| Dishwasher | Dryer | Garage door opener remote(s) | |||
| Garage door opener | Hood Fan | Microwave | |||
| Stove | Gas stove(s) | Washer | |||
| Window Coverings | Refrigerator | Vinyl Windows | |||























































