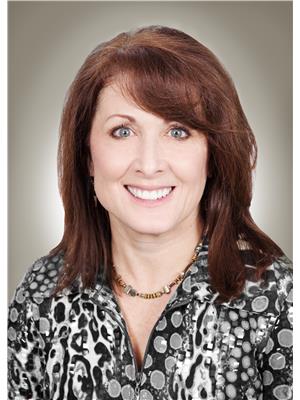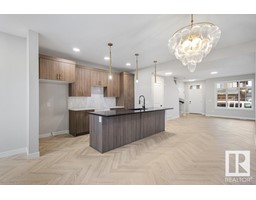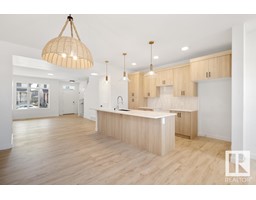1958 AINSLIE LI SW Ambleside, Edmonton, Alberta, CA
Address: 1958 AINSLIE LI SW, Edmonton, Alberta
Summary Report Property
- MKT IDE4392441
- Building TypeHouse
- Property TypeSingle Family
- StatusBuy
- Added1 weeks ago
- Bedrooms5
- Bathrooms4
- Area2612 sq. ft.
- DirectionNo Data
- Added On18 Jun 2024
Property Overview
Beautiful EXECUTIVE 2 storey home with 3600 total living space, maintenance free ARTIFICAL TURF, DECK! Built by Bedrock homes is UPGRADED above the standard to include: Coved 9' ceiling, HIGHEND Espresso cabinetry, QUARTZ counters,massive ISLAND in the Chef's kitchen with B/I SS appliances, FRENCH door to the large walk thru BUTLER PANTY to the Mudrm leading to the oversized Finished HEATED Garage.GREAT rm with FEATURE GAS FIREPLACE is open to the kitchen, leading to the deck.Main flr Bedrm/DEN with DOUBLE FRENCH doors.Upstairs is the PRIMARY RETREAT, LARGE BONUS rm with feature wall & High VAULTED ceiling, DOUBLE FRENCH DOORS and 2 more bedrms up.The Primary retreat is total lux with 5 pce ENSUITE Bath incl.CORNER SOAKER TUB, LARGE 5' shower, extended 2 sink VANITY across the room is the DREAM W/I CLOSET! The basement is professionally finished with large GAMES/FAMILY rm open to the GYM and has 5th bedroom, 2nd DEN, 3rd full Bathrm with Large TILED shower and beautiful vanity. Near SCHOOL,PARKS & TRAILS! (id:51532)
Tags
| Property Summary |
|---|
| Building |
|---|
| Land |
|---|
| Level | Rooms | Dimensions |
|---|---|---|
| Basement | Family room | 34'4" x 15'7" |
| Bedroom 4 | 12'3" x 10' | |
| Storage | 5'11" x 5'7" | |
| Main level | Dining room | 12'7" x 10'5 |
| Kitchen | 12'7" x 10' | |
| Great room | 18' x 14'3" | |
| Bedroom 5 | 10'4" x 9'4 | |
| Mud room | 6'9" x 3'4" | |
| Upper Level | Primary Bedroom | 15'4" x 14'6" |
| Bedroom 2 | 12'5" x 10'1 | |
| Bedroom 3 | 11' x 10' | |
| Bonus Room | 19' x 17'4" | |
| Laundry room | 7'3" x 6'4" |
| Features | |||||
|---|---|---|---|---|---|
| See remarks | Closet Organizers | No Smoking Home | |||
| Attached Garage | Heated Garage | Oversize | |||
| Alarm System | Dishwasher | Dryer | |||
| Garage door opener remote(s) | Garage door opener | Hood Fan | |||
| Oven - Built-In | Microwave | Refrigerator | |||
| Stove | Washer | Window Coverings | |||
| Ceiling - 9ft | Vinyl Windows | ||||





























































































