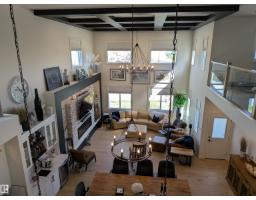2011 89 ST NW Satoo, Edmonton, Alberta, CA
Address: 2011 89 ST NW, Edmonton, Alberta
Summary Report Property
- MKT IDE4454855
- Building TypeHouse
- Property TypeSingle Family
- StatusBuy
- Added7 days ago
- Bedrooms5
- Bathrooms3
- Area2060 sq. ft.
- DirectionNo Data
- Added On28 Sep 2025
Property Overview
IMMEDIATE POSSESSION! This FULLY RENOVATED 5 BED, 3 BATH home in SATOO has so much to offer! Located at the end of a CUL-DE-SAC, this 900 sq.m PIE LOT has a MASSIVE BACKYARD with GIANT DECK, a FULL RV PARKING PAD off the back alley, plus an O/S DETACHED GARAGE in addition to the DOUBLE ATTACHED GARAGE. Inside, OVER $100k in quality renos: high-end QUARTZ COUNTERS & cabinets, 8mm VINYL PLANK FLOORING THROUGHOUT, SS appliances, HE FURNACE, doors, ZEBRA BLINDS, hardware & fixtures. Upstairs, the primary bedroom has an ENSUITE with a tile shower and WALK-IN CLOSET, 2 more generous bedrooms and a large linen closet. The main floor has been opened up with a MODERN KITCHEN, living and dining space. VIBRANT LIGHT with bay windows and 2 patio doors. A main floor bedroom/office at the front door, laundry closet, 2pc bath and FAMILY ROOM with WOOD FIREPLACE. Downstairs, a REC ROOM, bedroom, and TONS OF STORAGE in mechanical room and crawl space. Walking distance to SATOO SCHOOL, easy access to ANTHONY HENDAY & more (id:51532)
Tags
| Property Summary |
|---|
| Building |
|---|
| Land |
|---|
| Level | Rooms | Dimensions |
|---|---|---|
| Basement | Bedroom 5 | 3.91 m x Measurements not available |
| Recreation room | 5.63 m x Measurements not available | |
| Storage | 3.92 m x Measurements not available | |
| Main level | Living room | 6.27 m x Measurements not available |
| Dining room | 4.57 m x Measurements not available | |
| Kitchen | 4.12 m x Measurements not available | |
| Family room | 6.43 m x Measurements not available | |
| Bedroom 4 | 3.94 m x Measurements not available | |
| Upper Level | Primary Bedroom | 4.63 m x Measurements not available |
| Bedroom 2 | 4.09 m x Measurements not available | |
| Bedroom 3 | 3.45 m x Measurements not available |
| Features | |||||
|---|---|---|---|---|---|
| Cul-de-sac | Lane | No Animal Home | |||
| No Smoking Home | Attached Garage | RV | |||
| Detached Garage | Dishwasher | Dryer | |||
| Garage door opener | Hood Fan | Refrigerator | |||
| Stove | Washer | Window Coverings | |||














































































