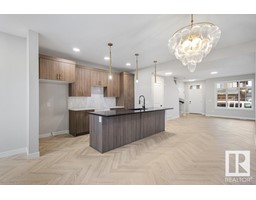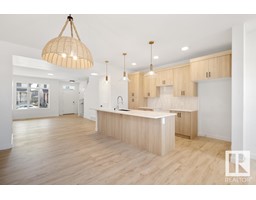#202 11260 153 AV NW Beaumaris, Edmonton, Alberta, CA
Address: #202 11260 153 AV NW, Edmonton, Alberta
Summary Report Property
- MKT IDE4388189
- Building TypeApartment
- Property TypeSingle Family
- StatusBuy
- Added1 weeks ago
- Bedrooms2
- Bathrooms2
- Area1232 sq. ft.
- DirectionNo Data
- Added On19 Jun 2024
Property Overview
Wow, rare & stunning corner unit overlooking breathtaking panoramic views of Beaumaris Lake! Views from most rooms & balcony offering not only a home, but a lifestyle of tranquility & leisure w/ a 2.7km walking trail steps away. Walk in & be greeted by an abundance of natural light flowing beautifully throughout many LG windows, 9ft ceilings & open concept main living space. Kitchen has great storage w/ 3yr SS appliances. Primary bedroom is an absolute dream w/ over 200sqft & mulitple windows, alongside private 4 pc ensuite & lg WIC. Secondary bedroom is spacious & has views of the lake - unheard of - your guests wont want to leave! Well-managed adult (40+), pet free condo complex, where every detail is thoughtfully attended to. Enjoy a plethora of amenities includin pool, hot tub, workout, library, billiards & hobby rooms & even a convenient car wash facility. Condo fees include HEAT, WATER/SEWAR & ELECTRICITY! Enjoy the convenience of urban amenities while indulging peaceful oasis of waterfront living! (id:51532)
Tags
| Property Summary |
|---|
| Building |
|---|
| Level | Rooms | Dimensions |
|---|---|---|
| Main level | Living room | 12 m x Measurements not available |
| Dining room | 13'11 x 17'11 | |
| Kitchen | 9'1 x 12'3 | |
| Primary Bedroom | 16 m x Measurements not available | |
| Bedroom 2 | 14'7 x 12'9 |
| Features | |||||
|---|---|---|---|---|---|
| Private setting | Closet Organizers | No Animal Home | |||
| No Smoking Home | Underground | Dishwasher | |||
| Dryer | Microwave Range Hood Combo | Refrigerator | |||
| Stove | Washer | Central air conditioning | |||
| Ceiling - 9ft | |||||







































































