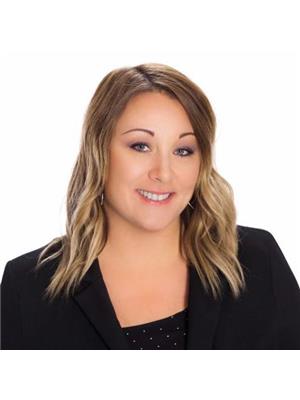#204 10915 21 AV NW Keheewin, Edmonton, Alberta, CA
Address: #204 10915 21 AV NW, Edmonton, Alberta
Summary Report Property
- MKT IDE4427570
- Building TypeApartment
- Property TypeSingle Family
- StatusBuy
- Added3 days ago
- Bedrooms2
- Bathrooms2
- Area1186 sq. ft.
- DirectionNo Data
- Added On30 Mar 2025
Property Overview
Welcome to Heritage Grande, this stunning, fully updated condo offers comfortable adult living, with 2-bedrooms and 2-bathrooms. Turnkey, move-in ready with solid surface flooring underfoot and freshly painted walls. The heart of this home is the centralised living room, bathed in natural light from the south-facing patio doors. Step out onto your balcony with park views. The open concept dining room flows into a modern kitchen, complete with updated white cabinets, quartz countertops, stainless steel appliances, and a stylish backsplash. On opposite side is a sizable bedroom and bathroom neatly separated from the substantial primary bedroom, with large closet and an ensuite. Completed with in-suite laundry with ample storage. Heated underground parking, which includes a storage cage. The building's amenities include event/banquet room, games/billiards room, library, social room, and carwash. Walking distance to Safeway, shopping, medical facilities, banking, the YMCA, and the LRT. Heat & Water Included! (id:51532)
Tags
| Property Summary |
|---|
| Building |
|---|
| Level | Rooms | Dimensions |
|---|---|---|
| Main level | Living room | 6.45 m x 3.68 m |
| Dining room | 3.38 m x 2.41 m | |
| Kitchen | 3.1 m x 1.96 m | |
| Primary Bedroom | 4.62 m x 3.51 m | |
| Bedroom 2 | 4.85 m x 3.48 m |
| Features | |||||
|---|---|---|---|---|---|
| See remarks | Park/reserve | No Animal Home | |||
| No Smoking Home | Heated Garage | Underground | |||
| Dishwasher | Dryer | Microwave Range Hood Combo | |||
| Refrigerator | Stove | Washer | |||
| Window Coverings | |||||














































