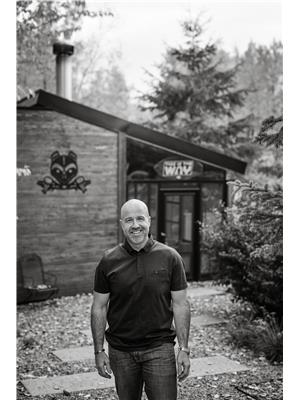#204 9803 96A ST NW Cloverdale, Edmonton, Alberta, CA
Address: #204 9803 96A ST NW, Edmonton, Alberta
Summary Report Property
- MKT IDE4392962
- Building TypeApartment
- Property TypeSingle Family
- StatusBuy
- Added1 weeks ago
- Bedrooms2
- Bathrooms2
- Area1160 sq. ft.
- DirectionNo Data
- Added On17 Jun 2024
Property Overview
LUXURY HERRINGBONE FLOORING JUST INSTALLED.....THIS IS A LIFESTYLE....EPIC RIVER VALLEY LOCATION....BRAND NEW CARPET....OVER 1000 SQ FT.....~!WELCOME HOME!~ Walking distance to the vibrant heart of Edmonton's downtown, trails, Muttart Conservatory & parks. Nestled in a prime location, this exquisite residence offers the perfect blend of urban convenience and natural beauty. The spacious layout seamlessly connects the kitchen, living room, and dining area, creating a welcoming ambiance for both daily living and entertaining guests. As you enter, your eyes will be drawn to the cozy gas fireplace, offering a warm and inviting atmosphere. Expansive windows with south facing unit, allows abundant natural light to flood the space. This condo boasts 2 generously sized bedrooms, and 2 bathrooms. The primary bedroom is equipped with a large walk-in closet and spa like ensuite. The condo also features in-suite laundry, exercise room, social rooms, title parking stall and a storage unit. (id:51532)
Tags
| Property Summary |
|---|
| Building |
|---|
| Level | Rooms | Dimensions |
|---|---|---|
| Main level | Living room | Measurements not available |
| Dining room | Measurements not available | |
| Kitchen | Measurements not available | |
| Primary Bedroom | Measurements not available | |
| Bedroom 2 | Measurements not available |
| Features | |||||
|---|---|---|---|---|---|
| Parkade | Stall | Underground | |||
| Dishwasher | Dryer | Refrigerator | |||
| Stove | Washer | Window Coverings | |||
| Ceiling - 9ft | |||||

































































































