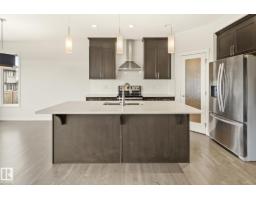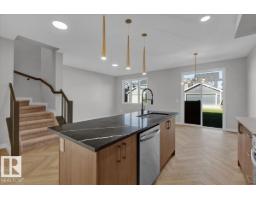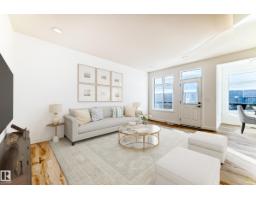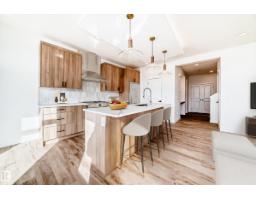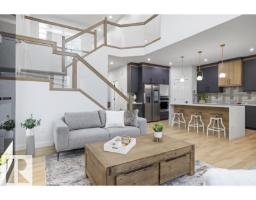20616 43 AV NW Edgemont (Edmonton), Edmonton, Alberta, CA
Address: 20616 43 AV NW, Edmonton, Alberta
Summary Report Property
- MKT IDE4464094
- Building TypeHouse
- Property TypeSingle Family
- StatusBuy
- Added12 weeks ago
- Bedrooms3
- Bathrooms3
- Area1886 sq. ft.
- DirectionNo Data
- Added On31 Oct 2025
Property Overview
Step into this fresh, thoughtfully designed home in Edgemont with a double attached garage. A welcoming, spacious foyer leads into a bright open floorplan that blends functionality and style throughout. The kitchen boasts 3cm granite counters, light wood-tone 42 cabinets, a water line to the fridge, and a walk-through pantry connecting to the mudroom. Upstairs, enjoy a central bonus room, dedicated office, laundry room, main bath, and 3 comfortable bedrooms. The primary suite offers a walk-in closet and a refined ensuite with double sinks. Under construction - tentative completion April 2026. $3,000 towards appliances, hood fan and rough grading included. Photos from a previous build & may differ; interior colors are represented, upgrades may vary. RMS has been applied to the builder plan. (id:51532)
Tags
| Property Summary |
|---|
| Building |
|---|
| Level | Rooms | Dimensions |
|---|---|---|
| Main level | Living room | Measurements not available |
| Dining room | Measurements not available | |
| Kitchen | Measurements not available | |
| Mud room | Measurements not available | |
| Upper Level | Primary Bedroom | Measurements not available |
| Bedroom 2 | Measurements not available | |
| Bedroom 3 | Measurements not available | |
| Bonus Room | Measurements not available | |
| Laundry room | Measurements not available | |
| Office | Measurements not available |
| Features | |||||
|---|---|---|---|---|---|
| See remarks | Attached Garage | Garage door opener remote(s) | |||
| Garage door opener | Hood Fan | Ceiling - 9ft | |||

































